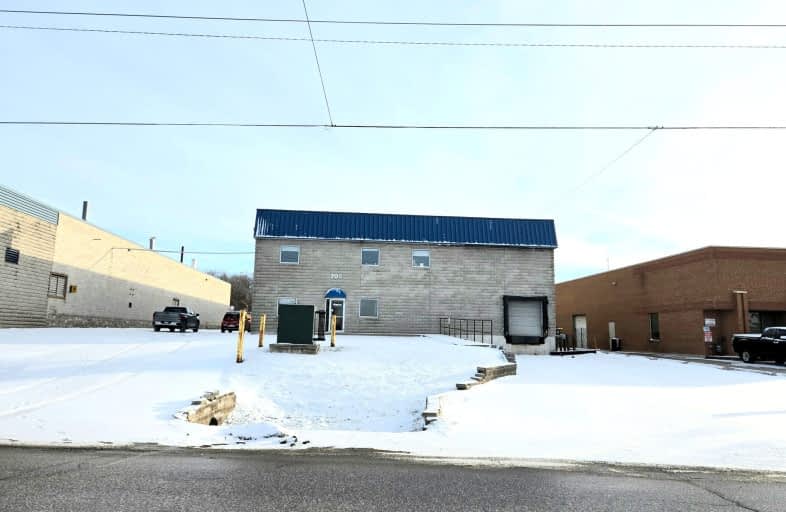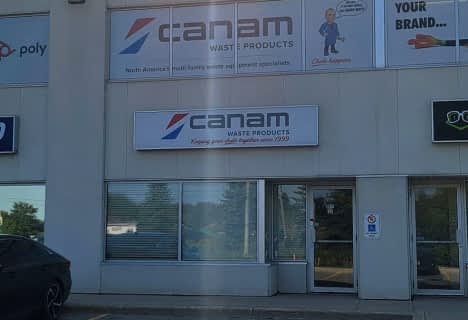
Assikinack Public School
Elementary: Public
3.93 km
St Michael the Archangel Catholic Elementary School
Elementary: Catholic
2.96 km
Allandale Heights Public School
Elementary: Public
3.91 km
Trillium Woods Elementary Public School
Elementary: Public
2.37 km
Willow Landing Elementary School
Elementary: Public
2.96 km
Mapleview Heights Elementary School
Elementary: Public
3.17 km
École secondaire Roméo Dallaire
Secondary: Public
3.19 km
Simcoe Alternative Secondary School
Secondary: Public
6.08 km
St Peter's Secondary School
Secondary: Catholic
4.01 km
St Joan of Arc High School
Secondary: Catholic
5.08 km
Bear Creek Secondary School
Secondary: Public
4.60 km
Innisdale Secondary School
Secondary: Public
3.49 km














