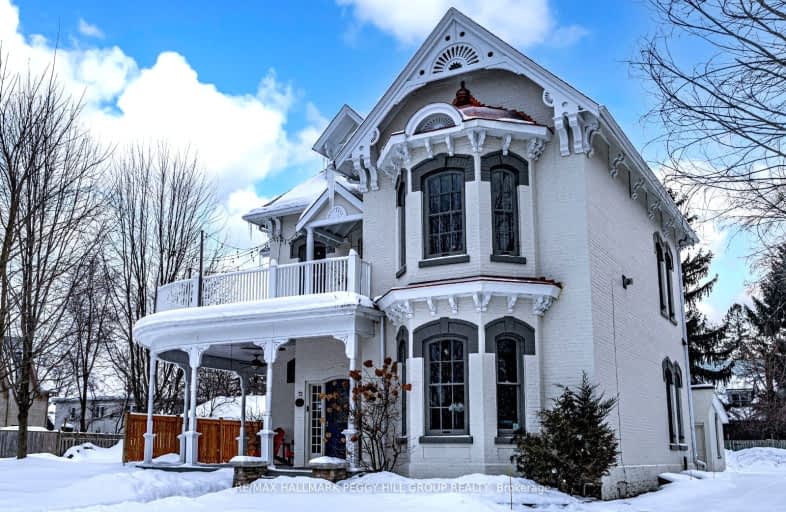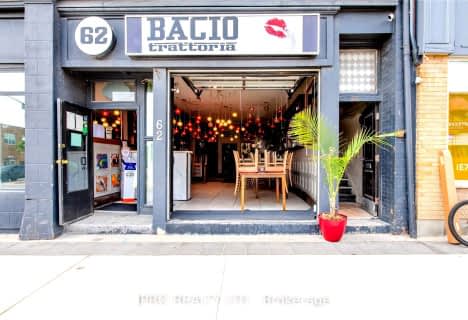
Video Tour

ÉIC Nouvelle-Alliance
Elementary: Catholic
1.83 km
St John Vianney Separate School
Elementary: Catholic
2.38 km
Oakley Park Public School
Elementary: Public
1.37 km
Cundles Heights Public School
Elementary: Public
2.20 km
Portage View Public School
Elementary: Public
1.61 km
Hillcrest Public School
Elementary: Public
0.68 km
Barrie Campus
Secondary: Public
1.46 km
ÉSC Nouvelle-Alliance
Secondary: Catholic
1.82 km
Simcoe Alternative Secondary School
Secondary: Public
0.62 km
St Joseph's Separate School
Secondary: Catholic
2.90 km
Barrie North Collegiate Institute
Secondary: Public
1.45 km
Innisdale Secondary School
Secondary: Public
3.22 km







