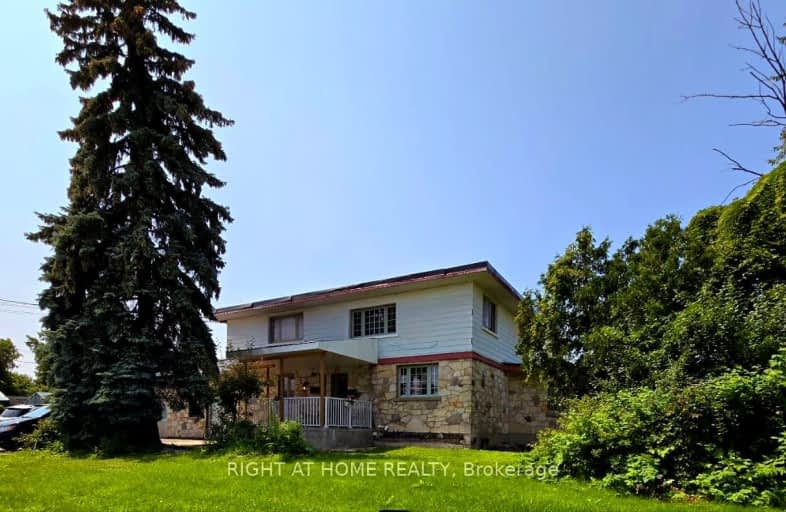Added 4 months ago
-
Type: Industrial
-
Property Type: Commercial
-
Business Type: Other
-
Zoning: IL2H(14)
-
Age: No Data
-
Taxes: 8577
-
MLS®#: X11951901
-
Days on Site: 38 Days
-
Added: Feb 01, 2025 (4 months ago)
-
Updated:
-
Last Checked: 3 months ago
-
Listed By: RIGHT AT HOME REALTY, BROKERAGE
This unique legal Triplex, currently being used by one family, sits on a large 200' x 120' corner lot in a sought-after light industrial zone ""IL2 H(14)"". The property offers incredible potential with approximately 1,500 sq. ft. of newly constructed covered storage areas, ideal for various commercial and residential uses. Inside, the well-maintained units feature 10 versatile rooms, each offering the possibility for conversion into separate office spaces or other functional layouts to suit your needs. The expansive yard, measuring 100' x 120', is perfect for a range of operations, including warehousing, manufacturing, light assembly, research and development, offices, and select retail ventures. Benefit from unbeatable accessibility with quick access to Highway 417 via the Montreal Road exit and local transit just steps away. Ideally situated at the corner of Canotek Road and Rainbow Street, this property is surrounded by a variety of amenities and businesses, making it an excellent location for both residential and commercial uses. This is a rare opportunity to invest in a property that combines space, flexibility, and unmatched location. Don't miss out!
Property Details
Facts for 1196 Rainbow Street, Beacon Hill North - South and Area
Property
Status: Sale
Type: Other
Property Type: Industrial
Property Type: Multi-Unit
Area: Beacon Hill North - South and Area
Community: 2104 - Canotek Industrial Park
Availability Date: TBD
Inside
Bathrooms: 3
Air Conditioning: Y
Washrooms: 3
Utilities
Utilities: Yes
Building
Basement: Y
Heat Type: Gas Forced Air Closd
Freestanding: Y
Outside Storage: Y
Water Supply: Municipal
Parking
Garage Type: Covered
Covered Parking Spaces: 6
Trailer Parking Spots: 6
Fees
Tax Year: 2024
Tax Legal Description: PT LT 15, CON 1OF , PART 1 & 2 , 5R10070 ; GLOUCESTER
Taxes: $8,577
Taxes Type: Annual
Land
Cross Street: 417 Highway to Sheff
Municipality District: Beacon Hill North - South and Area
Parcel Number: 043910840
Lot Depth: 120 Feet
Lot Frontage: 200 Feet
Zoning: IL2H(14)
Shipping Doors
Drive Height (ft): 10
Grade Level Height (ft): 10
Clearing Height (ft): 10
Clearing Height (in): 10
Commercial Specific
Shipping Doors Drive In Level: 3
Shipping Doors Grade Level: 3
Rail: N
Sprinklers: N
Total Area: 23917
Total Area Metric: Sq Ft
Industrial Area Size: 23917
Industrial Area Metric: Sq Ft
Area Influence: Major Highway
Area Influence: Public Transit
Lot Code: Building
LLBO: N
| X1195178 | Feb 01, 2025 |
Active For Sale |
$3,099,000 |
| X9516579 | Jan 31, 2025 |
Inactive For Sale |
|
| Aug 04, 2024 |
Listed For Sale |
$3,399,999 |
| X1195178 Active | Feb 01, 2025 | $3,099,000 For Sale |
| X9516579 Inactive | Jan 31, 2025 | For Sale |
| X9516579 Listed | Aug 04, 2024 | $3,399,999 For Sale |
St. Brother Andre Elementary School
Elementary: CatholicLester B. Pearson Catholic Intermediate School
Elementary: CatholicÉcole élémentaire publique Séraphin-Marion
Elementary: PublicLe Phare Elementary School
Elementary: PublicÉcole élémentaire catholique La Vérendrye
Elementary: CatholicHenry Munro Middle School
Elementary: PublicNorman Johnston Secondary Alternate Prog
Secondary: PublicÉcole secondaire publique Louis-Riel
Secondary: PublicLester B Pearson Catholic High School
Secondary: CatholicGloucester High School
Secondary: PublicÉcole secondaire catholique Collège catholique Samuel-Genest
Secondary: CatholicColonel By Secondary School
Secondary: Public

