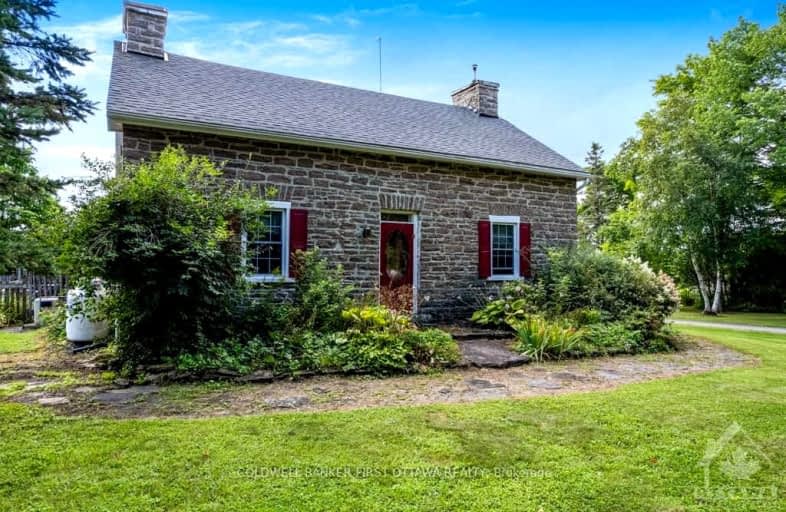Car-Dependent
- Almost all errands require a car.
0
/100
Somewhat Bikeable
- Most errands require a car.
26
/100

École élémentaire catholique J.-L.-Couroux
Elementary: Catholic
6.96 km
St Mary's Separate School
Elementary: Catholic
7.88 km
Carleton Place Intermediate School
Elementary: Public
8.34 km
Arklan Community Public School
Elementary: Public
8.75 km
Beckwith Public School
Elementary: Public
5.18 km
Caldwell Street Elementary School
Elementary: Public
7.63 km
Hanley Hall Catholic High School
Secondary: Catholic
19.99 km
St. Luke Catholic High School
Secondary: Catholic
21.42 km
Almonte District High School
Secondary: Public
19.33 km
Carleton Place High School
Secondary: Public
7.81 km
Notre Dame Catholic High School
Secondary: Catholic
9.07 km
T R Leger School of Adult & Continuing Secondary School
Secondary: Public
9.05 km
-
Nelson Park
Carleton Place ON 6.85km -
Dunham Park
153 Dunham St, Carleton Place ON K7C 4N3 6.92km -
Riverside Park and Beach
Carleton Place ON 7.69km
-
TD Canada Trust Branch and ATM
565 McNeely Ave, Carleton Place ON K7C 0A8 7.04km -
CIBC
33 Lansdowne Ave (at Moore St.), Carleton Place ON K7C 3S9 7.87km -
Scotiabank
85 Bridge St, Carleton Place ON K7C 2V4 8.25km


