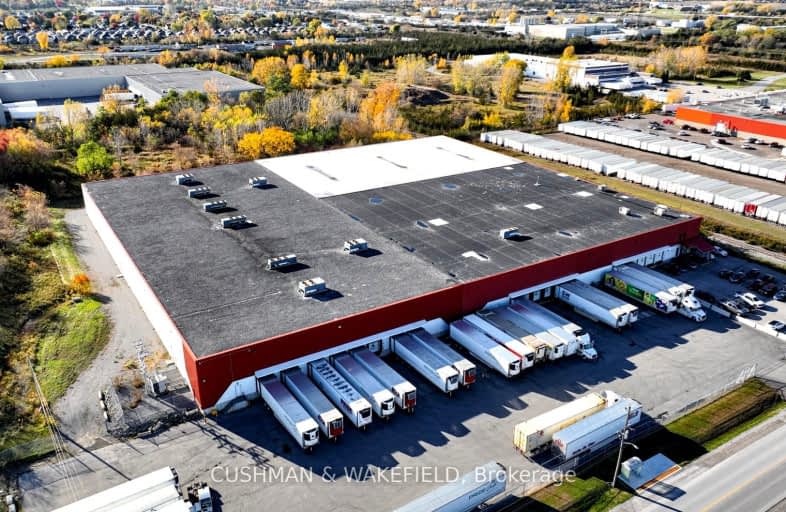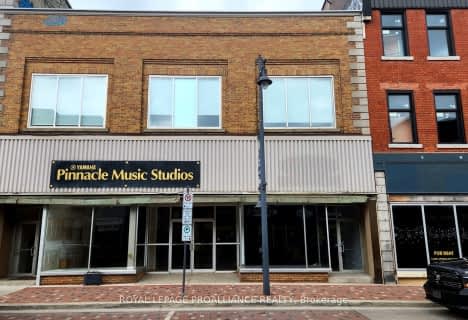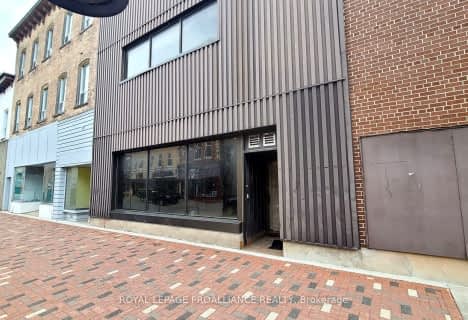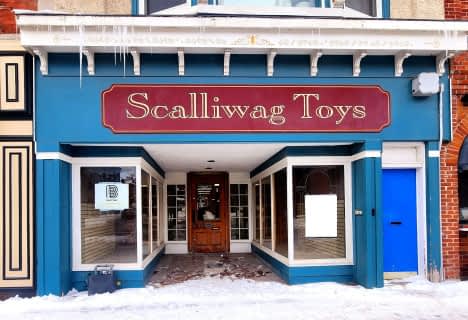
Queen Elizabeth Public School
Elementary: Public
2.77 km
Holy Rosary Catholic School
Elementary: Catholic
2.14 km
Queen Victoria School
Elementary: Public
2.01 km
St Joseph Catholic School
Elementary: Catholic
2.38 km
Prince of Wales Public School
Elementary: Public
1.98 km
Harry J Clarke Public School
Elementary: Public
1.83 km
Sir James Whitney/Sagonaska Secondary School
Secondary: Provincial
5.48 km
Nicholson Catholic College
Secondary: Catholic
2.84 km
Quinte Secondary School
Secondary: Public
2.81 km
Moira Secondary School
Secondary: Public
1.78 km
St Theresa Catholic Secondary School
Secondary: Catholic
1.47 km
Centennial Secondary School
Secondary: Public
4.98 km











