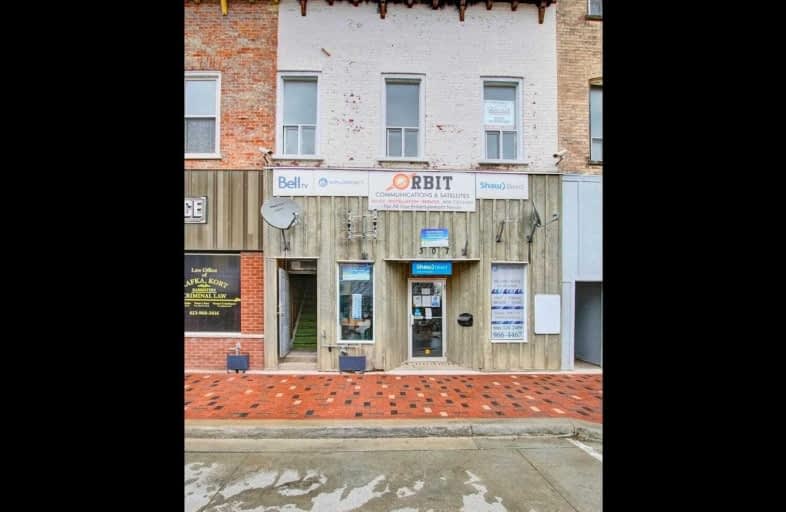Very Walkable
- Most errands can be accomplished on foot.
73
/100
Very Bikeable
- Most errands can be accomplished on bike.
76
/100

Our Lady of Fatima Catholic School
Elementary: Catholic
1.30 km
Holy Rosary Catholic School
Elementary: Catholic
1.26 km
Queen Victoria School
Elementary: Public
1.17 km
Prince Charles Public School
Elementary: Public
0.88 km
Prince of Wales Public School
Elementary: Public
1.49 km
St Michael Catholic School
Elementary: Catholic
0.26 km
Sir James Whitney/Sagonaska Secondary School
Secondary: Provincial
2.38 km
Sir James Whitney School for the Deaf
Secondary: Provincial
2.38 km
Nicholson Catholic College
Secondary: Catholic
0.28 km
Quinte Secondary School
Secondary: Public
1.14 km
St Theresa Catholic Secondary School
Secondary: Catholic
2.64 km
Centennial Secondary School
Secondary: Public
1.96 km


