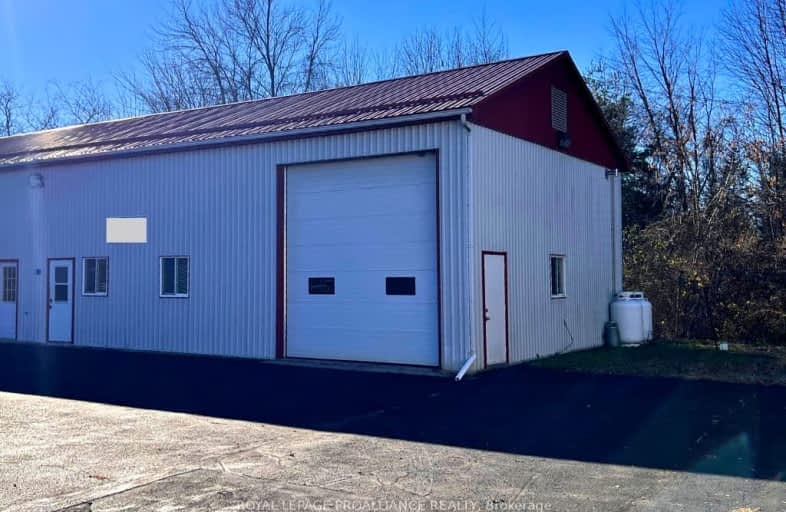
Holy Rosary Catholic School
Elementary: Catholic
8.16 km
Georges Vanier Catholic School
Elementary: Catholic
7.01 km
Foxboro Public School
Elementary: Public
1.37 km
Prince of Wales Public School
Elementary: Public
7.98 km
Park Dale Public School
Elementary: Public
7.63 km
Harmony Public School
Elementary: Public
3.88 km
Sir James Whitney/Sagonaska Secondary School
Secondary: Provincial
10.45 km
Sir James Whitney School for the Deaf
Secondary: Provincial
10.45 km
Nicholson Catholic College
Secondary: Catholic
9.19 km
Quinte Secondary School
Secondary: Public
8.13 km
St Theresa Catholic Secondary School
Secondary: Catholic
7.10 km
Centennial Secondary School
Secondary: Public
9.77 km


