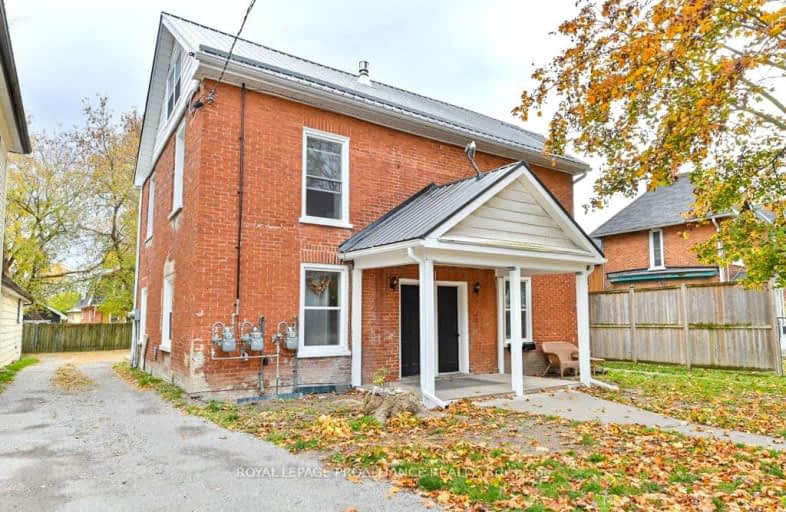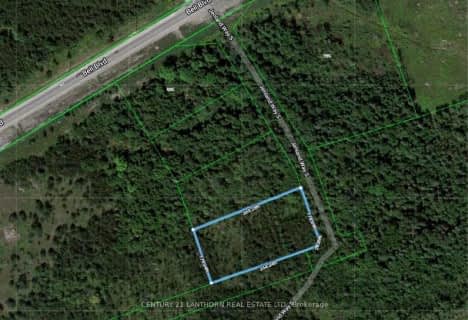
Centennial Secondary School Elementary School
Elementary: Public
1.30 km
Sir James Whitney/Sagonaska Elementary School
Elementary: Provincial
1.58 km
Sir James Whitney School for the Deaf
Elementary: Provincial
1.58 km
Our Lady of Fatima Catholic School
Elementary: Catholic
0.91 km
Prince Charles Public School
Elementary: Public
0.50 km
St Michael Catholic School
Elementary: Catholic
1.03 km
Sir James Whitney/Sagonaska Secondary School
Secondary: Provincial
1.58 km
Sir James Whitney School for the Deaf
Secondary: Provincial
1.58 km
Nicholson Catholic College
Secondary: Catholic
1.07 km
Quinte Secondary School
Secondary: Public
1.60 km
St Theresa Catholic Secondary School
Secondary: Catholic
3.33 km
Centennial Secondary School
Secondary: Public
1.22 km








