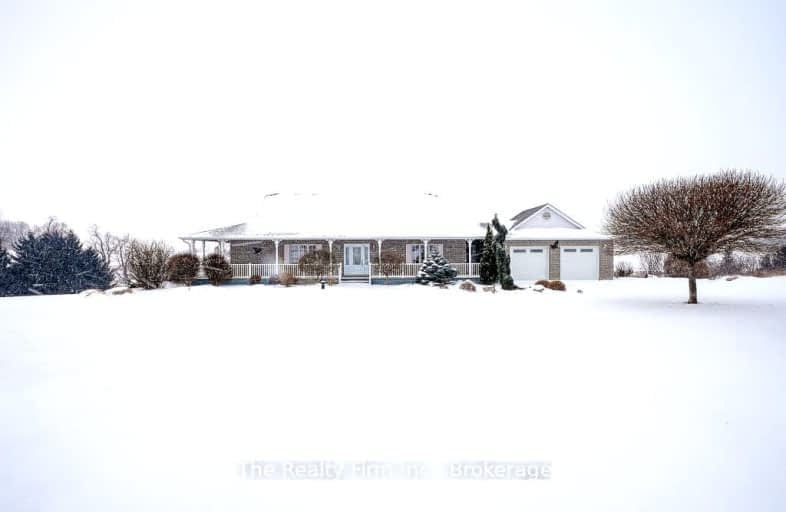
École élémentaire catholique Notre-Dame
Elementary: Catholic
9.79 km
Innerkip Central School
Elementary: Public
3.14 km
St Michael's
Elementary: Catholic
10.23 km
Hickson Central Public School
Elementary: Public
7.65 km
Springbank Public School
Elementary: Public
10.80 km
Algonquin Public School
Elementary: Public
9.80 km
St Don Bosco Catholic Secondary School
Secondary: Catholic
12.55 km
École secondaire catholique École secondaire Notre-Dame
Secondary: Catholic
9.79 km
Woodstock Collegiate Institute
Secondary: Public
12.48 km
St Mary's High School
Secondary: Catholic
14.18 km
Huron Park Secondary School
Secondary: Public
11.17 km
College Avenue Secondary School
Secondary: Public
12.97 km


