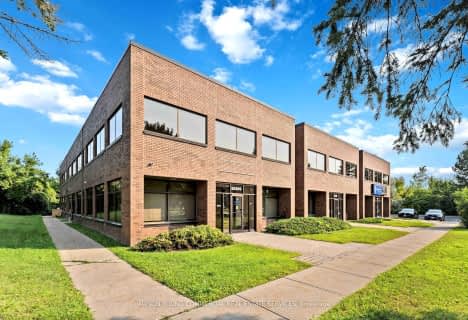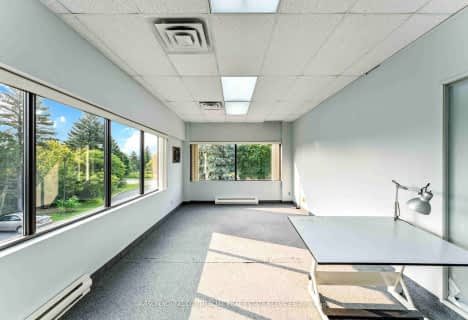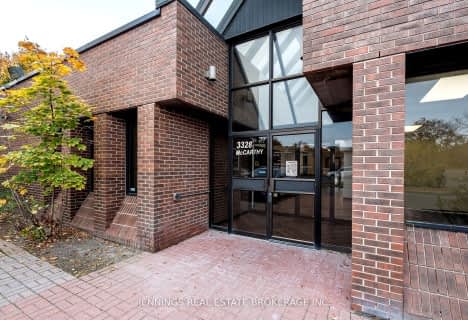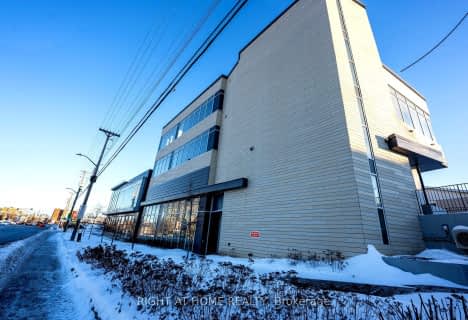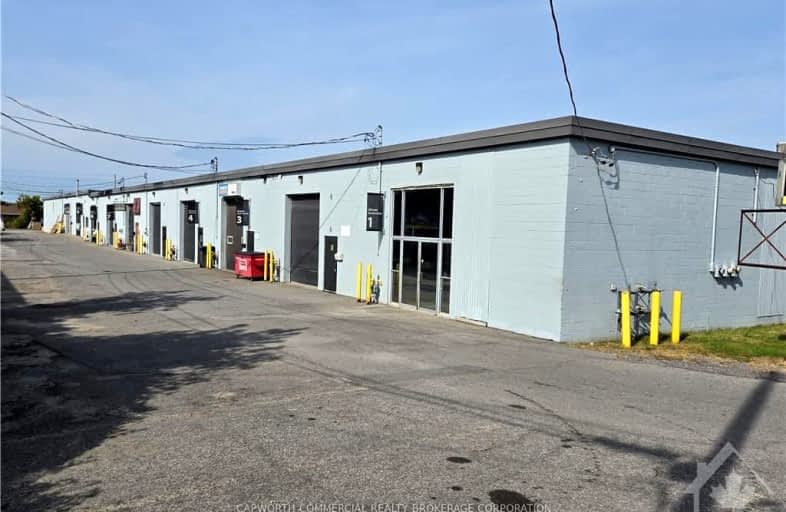

Dunlop Public School
Elementary: PublicBlossom Park Public School
Elementary: PublicSt Bernard Elementary School
Elementary: CatholicSawmill Creek Elementary School
Elementary: PublicÉcole élémentaire publique Gabrielle-Roy
Elementary: PublicRoberta Bondar Public School
Elementary: PublicÉcole secondaire publique L'Alternative
Secondary: PublicHillcrest High School
Secondary: PublicÉcole secondaire des adultes Le Carrefour
Secondary: PublicRidgemont High School
Secondary: PublicSt Patrick's High School
Secondary: CatholicCanterbury High School
Secondary: Public- — bath
- — bed
B-2-2520 ST LAURENT Boulevard, Hunt Club - South Keys and Area, Ontario • K1H 1B1 • 3804 - Heron Gate/Industrial Park
- 0 bath
- 0 bed
200-310 Hunt Club Road, Hunt Club - Windsor Park Village and Are, Ontario • K1V 1C1 • 4806 - Hunt Club
- — bath
- — bed
2520 Saint Laurent Boulevard, Hunt Club - South Keys and Area, Ontario • K1H 1B1 • 3804 - Heron Gate/Industrial Park
- 0 bath
- 0 bed
201-310 Hunt Club Road, Hunt Club - Windsor Park Village and Are, Ontario • K1V 1C1 • 4806 - Hunt Club
- 0 bath
- 0 bed
100-3328 McCarthy Road, Hunt Club - Windsor Park Village and Are, Ontario • K1V 0H9 • 4805 - Hunt Club
- 0 bath
- 0 bed
101-3328 McCarthy Road, Hunt Club - Windsor Park Village and Are, Ontario • K1V 0H9 • 4805 - Hunt Club
- 0 bath
- 0 bed
103-3328 McCarthy Road, Hunt Club - Windsor Park Village and Are, Ontario • K1V 0H9 • 4805 - Hunt Club
- 0 bath
- 0 bed
301 &-1637 Bank Street, Hunt Club - South Keys and Area, Ontario • K1V 7Y9 • 3801 - Ridgemont


