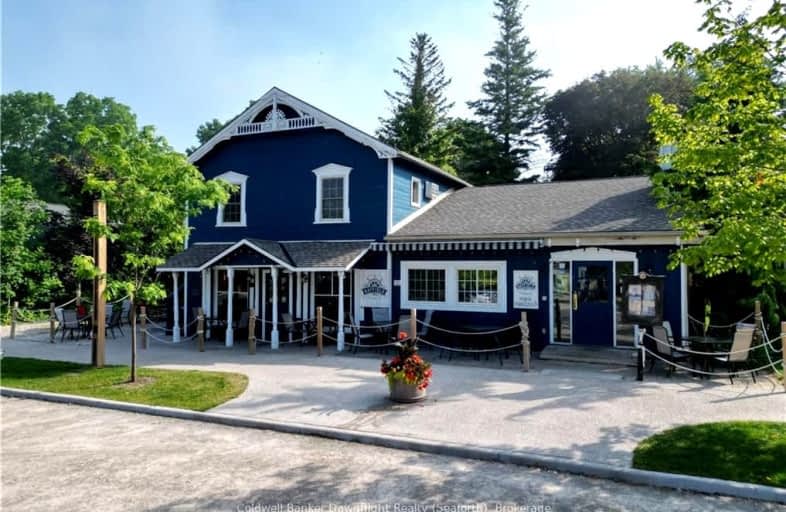
GDCI - Elementary
Elementary: Public
18.92 km
St Boniface Separate School
Elementary: Catholic
16.66 km
St Joseph Separate School
Elementary: Catholic
14.96 km
Clinton Public School
Elementary: Public
14.66 km
St Marys Separate School
Elementary: Catholic
18.79 km
Goderich Public School
Elementary: Public
19.00 km
North Middlesex District High School
Secondary: Public
45.67 km
Avon Maitland District E-learning Centre
Secondary: Public
14.78 km
South Huron District High School
Secondary: Public
29.89 km
Goderich District Collegiate Institute
Secondary: Public
18.90 km
Central Huron Secondary School
Secondary: Public
14.62 km
St Anne's Catholic School
Secondary: Catholic
14.85 km


