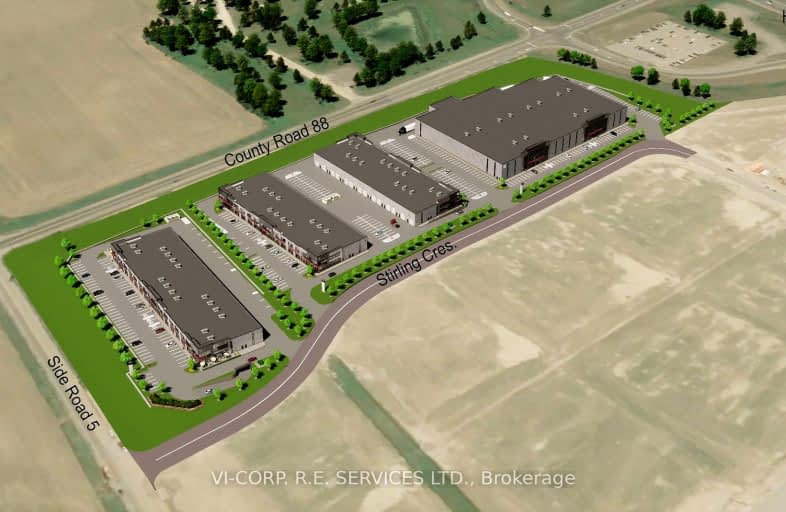
Sir William Osler Public School
Elementary: Public
0.77 km
St Jean de Brebeuf Separate School
Elementary: Catholic
5.04 km
St. Teresa of Calcutta Catholic School
Elementary: Catholic
5.55 km
W H Day Elementary School
Elementary: Public
5.33 km
St Angela Merici Catholic Elementary School
Elementary: Catholic
3.91 km
Fieldcrest Elementary School
Elementary: Public
4.85 km
Bradford Campus
Secondary: Public
6.48 km
Holy Trinity High School
Secondary: Catholic
4.69 km
Dr John M Denison Secondary School
Secondary: Public
12.92 km
Bradford District High School
Secondary: Public
4.79 km
Aurora High School
Secondary: Public
16.52 km
Sir William Mulock Secondary School
Secondary: Public
14.21 km
$XX,XXX,XXX
- — bath
- — bed
29-116 Stirling Crescent, Bradford West Gwillimbury, Ontario • L3Z 3K6 • Rural Bradford West Gwillimbury
$XX,XXX,XXX
- — bath
- — bed
31-116 Stirling Crescent, Bradford West Gwillimbury, Ontario • L3Z 3K6 • Rural Bradford West Gwillimbury


