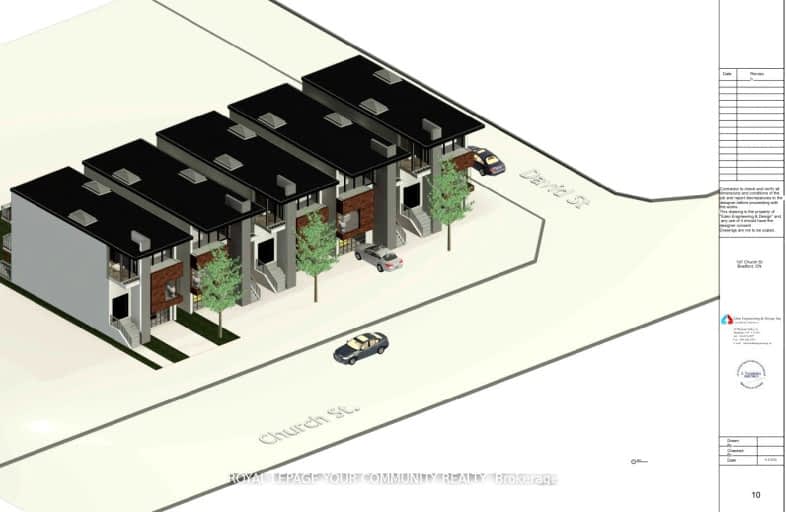Added 4 months ago

-
Type: Land
-
Property Type: Commercial
-
Business Type: Residential
-
Zoning: Commerical
-
Age: 31-50 years
-
Taxes: 4585
-
MLS®#: N11915962
-
Days on Site: 55 Days
-
Added: Jan 09, 2025 (4 months ago)
-
Updated:
-
Last Checked: 2 months ago
-
Listed By: ROYAL LEPAGE YOUR COMMUNITY REALTY
Property Details
Facts for 197 Church Street, Bradford West Gwillimbury
Property
Status: Sale
Type: Residential
Property Type: Land
Property Type: Raw (Outside Official Plan)
Age: 31-50
Area: Bradford West Gwillimbury
Community: Bradford
Availability Date: 60-90-TBA
Inside
Bathrooms: 2
Air Conditioning: Part
Washrooms: 2
Utilities
Utilities: Available
Building
Basement: Y
Heat Type: Oil Forced Air
Elevator: None
UFFI: No
Freestanding: Y
Outside Storage: N
Water Supply: Municipal
Parking
Garage Type: In/Out
Fees
Tax Year: 2024
Tax Legal Description: PT LTS 17 & 18 N/S DAVID ST PL 105 AS IN RO83239 ; BRADFORD-WGW
Taxes: $4,585
Taxes Type: Annual
Land
Cross Street: Yonge & Church
Municipality District: Bradford West Gwillimbury
Sewer: Sanitary
Lot Depth: 100 Feet
Lot Frontage: 125 Feet
Zoning: Commerical
Commercial Specific
Rail: N
Sprinklers: N
Total Area: 12500
Total Area Metric: Sq Ft
Area Influence: Rec Centre
Lot Code: Lot
Soil Test: N
| N9344060 | Nov 12, 2024 |
Leased For Rent |
$2,350 |
| Sep 11, 2024 |
Listed For Rent |
$2,395 | |
| N8070740 | Apr 10, 2024 |
Removed For Sale |
|
| Feb 15, 2024 |
Listed For Sale |
$1 | |
| N3612863 | Oct 17, 2016 |
Sold For Sale |
$570,000 |
| Sep 22, 2016 |
Listed For Sale |
$599,900 | |
| N3559678 | Sep 21, 2016 |
Removed For Sale |
|
| Jul 21, 2016 |
Listed For Sale |
$619,900 |
| N9344060 Leased | Nov 12, 2024 | $2,350 For Rent |
| N9344060 Listed | Sep 11, 2024 | $2,395 For Rent |
| N8070740 Removed | Apr 10, 2024 | For Sale |
| N8070740 Listed | Feb 15, 2024 | $1 For Sale |
| N3612863 Sold | Oct 17, 2016 | $570,000 For Sale |
| N3612863 Listed | Sep 22, 2016 | $599,900 For Sale |
| N3559678 Removed | Sep 21, 2016 | For Sale |
| N3559678 Listed | Jul 21, 2016 | $619,900 For Sale |

St Jean de Brebeuf Separate School
Elementary: CatholicFred C Cook Public School
Elementary: PublicSt. Teresa of Calcutta Catholic School
Elementary: CatholicSt. Marie of the Incarnation Separate School
Elementary: CatholicChris Hadfield Public School
Elementary: PublicFieldcrest Elementary School
Elementary: PublicBradford Campus
Secondary: PublicHoly Trinity High School
Secondary: CatholicDr John M Denison Secondary School
Secondary: PublicBradford District High School
Secondary: PublicSir William Mulock Secondary School
Secondary: PublicHuron Heights Secondary School
Secondary: Public

