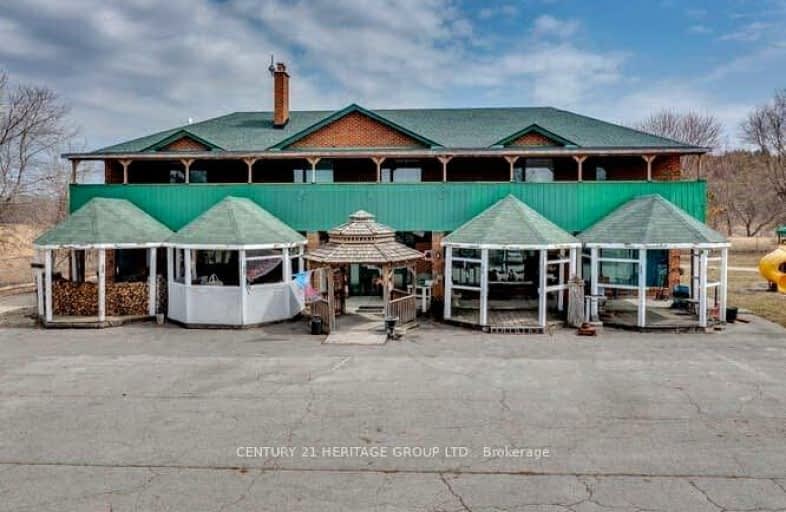Added 6 months ago

-
Type: Commercial/Retail
-
Property Type: Commercial
-
Business Type: Hospitality/Food Related
-
Zoning: C5 1 Rural Settl
-
Age: 31-50 years
-
Taxes: 15410.4
-
MLS®#: N9253687
-
Days on Site: 178 Days
-
Added: Aug 14, 2024 (6 months ago)
-
Updated:
-
Last Checked: 4 hours ago
-
Listed By: CENTURY 21 HERITAGE GROUP LTD.
Highway Commercial Property Located On The Northbound Side Of Highway 27 Between Bond Head And Cookstown. Beautiful And Welcoming Country Market Area With Many Outdoor Amenities. Property Features Custom Built Food Processing And Packaging Rooms Including 2 Walk-In Coolers. Second Floor Offices Area With Kitchen And Bathrooms. New Roof In 2019. **EXTRAS** Two Entrances From Hwy 27 Allows For Easy Ingress And Egress. Special Commercial Exception Zoning Allows For A Combination Of Offices And Commercial Retail Opportunities.
Extras
Two Entrances From Hwy 27 Allows For Easy Ingress And Egress. Special Commercial Exception Zoning Allows For A Combination Of Offices And Commercial Retail Opportunities.
Property Details
Facts for 4381 County Road 27, Bradford West Gwillimbury
Property
Status: Sale
Type: Hospitality/Food Related
Property Type: Commercial/Retail
Property Type: Highway Commercial
Age: 31-50
Area: Bradford West Gwillimbury
Community: Rural Bradford West Gwillimbury
Availability Date: Flexible
Inside
Air Conditioning: Y
Utilities
Utilities: Yes
Building
Basement: N
Heat Type: Elec Forced Air
Elevator: None
Freestanding: Y
Outside Storage: Y
Water Supply: Well
Volts: 500
Parking
Garage Type: None
Fees
Tax Year: 2023
Tax Legal Description: Pt Lot Concession 12 *
Taxes: $15,410
Taxes Type: Annual
Land
Cross Street: Highway 27 Btwn Line
Municipality District: Bradford West Gwillimbury
Sewer: Septic
Lot Depth: 319 Feet
Lot Frontage: 273 Feet
Zoning: C5 1 Rural Settl
Shipping Doors
Drive Height (ft): 10
Drive Width (ft): 8
Clearing Height (ft): 9
Commercial Specific
Shipping Doors Drive In Level: 1
Rail: N
Retail Area: 4766
Retail Area Metric: Sq Ft
Sprinklers: N
Total Area: 10530
Total Area Metric: Sq Ft
Office Size: 5265
Office Size Metric: Sq Ft
Area Influence: Major Highway
Area Influence: Rec Centre
Lot Code: Lot
Survey: Y
| N5722245 | Oct 05, 2022 |
Inactive For Sale |
|
| Aug 05, 2022 |
Listed For Sale |
$2,299,000 | |
| N5679619 | Aug 05, 2022 |
Inactive For Sale |
|
| Jun 30, 2022 |
Listed For Sale |
$2,499,000 | |
| N5558884 | Jun 29, 2022 |
Inactive For Sale |
|
| Mar 31, 2022 |
Listed For Sale |
$2,888,000 |
| N5722245 Inactive | Oct 05, 2022 | For Sale |
| N5722245 Listed | Aug 05, 2022 | $2,299,000 For Sale |
| N5679619 Inactive | Aug 05, 2022 | For Sale |
| N5679619 Listed | Jun 30, 2022 | $2,499,000 For Sale |
| N5558884 Inactive | Jun 29, 2022 | For Sale |
| N5558884 Listed | Mar 31, 2022 | $2,888,000 For Sale |

Sir William Osler Public School
Elementary: PublicHon Earl Rowe Public School
Elementary: PublicMonsignor J E Ronan Catholic School
Elementary: CatholicTecumseth Beeton Elementary School
Elementary: PublicCookstown Central Public School
Elementary: PublicFieldcrest Elementary School
Elementary: PublicBradford Campus
Secondary: PublicÉcole secondaire Roméo Dallaire
Secondary: PublicHoly Trinity High School
Secondary: CatholicSt Thomas Aquinas Catholic Secondary School
Secondary: CatholicBradford District High School
Secondary: PublicBanting Memorial District High School
Secondary: Public

