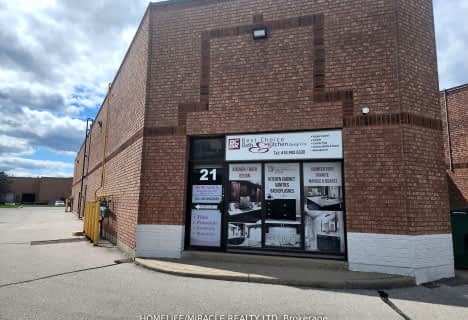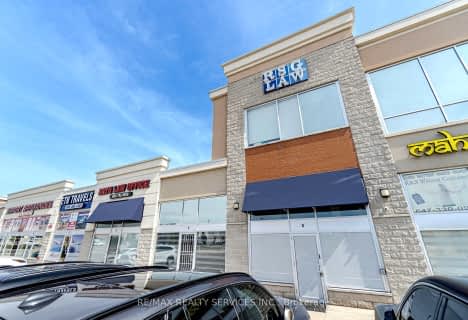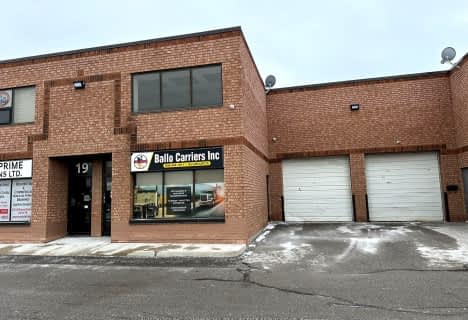Inactive on Jan 01, 0001

Grenoble Public School
Elementary: PublicFather Francis McSpiritt Catholic Elementary School
Elementary: CatholicCalderstone Middle Middle School
Elementary: PublicRed Willow Public School
Elementary: PublicFairlawn Elementary Public School
Elementary: PublicWalnut Grove P.S. (Elementary)
Elementary: PublicJudith Nyman Secondary School
Secondary: PublicHoly Name of Mary Secondary School
Secondary: CatholicChinguacousy Secondary School
Secondary: PublicCardinal Ambrozic Catholic Secondary School
Secondary: CatholicCastlebrooke SS Secondary School
Secondary: PublicSt Thomas Aquinas Secondary School
Secondary: Catholic- 0 bath
- 0 bed
615-2250 Bovaird Drive East, Brampton, Ontario • L6R 0W3 • Sandringham-Wellington
- 0 bath
- 0 bed
21-2131 Williams Parkway East, Brampton, Ontario • L6S 5Z4 • Gore Industrial North
- 0 bath
- 0 bed
08-20 Maritime Ontario Boulevard, Brampton, Ontario • L6S 0E7 • Airport Road/ Highway 7 Business Centre
- — bath
- — bed
17-253 Summerlea Road, Brampton, Ontario • L6T 5A8 • Bramalea South Industrial
- — bath
- — bed
18-253 Summerlea Road, Brampton, Ontario • L6T 5A8 • Bramalea South Industrial
- — bath
- — bed
17-2131 Williams Parkway, Brampton, Ontario • L6S 6B8 • Gore Industrial North






