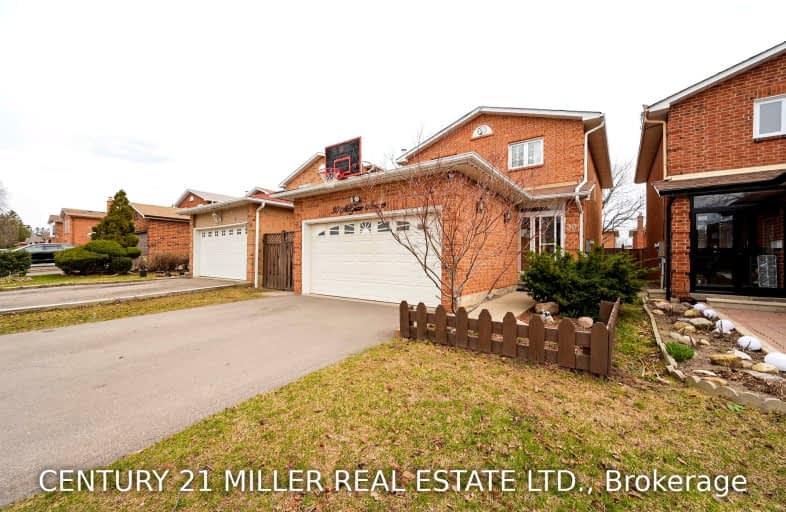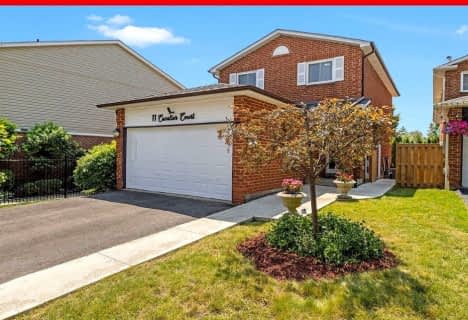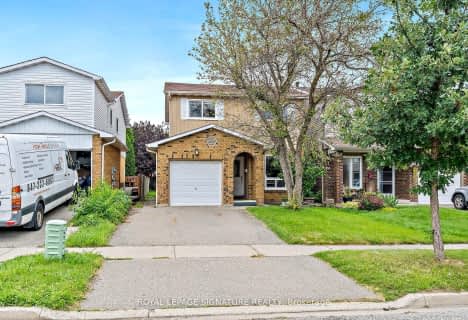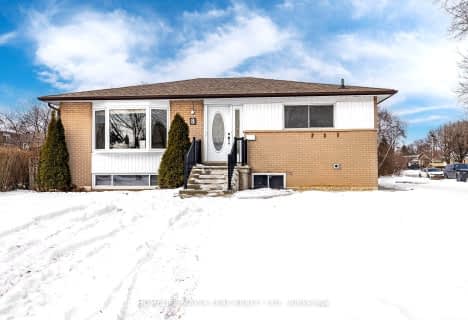Car-Dependent
- Almost all errands require a car.
Good Transit
- Some errands can be accomplished by public transportation.
Bikeable
- Some errands can be accomplished on bike.

St Cecilia Elementary School
Elementary: CatholicOur Lady of Fatima School
Elementary: CatholicSt Maria Goretti Elementary School
Elementary: CatholicGlendale Public School
Elementary: PublicWestervelts Corners Public School
Elementary: PublicRoyal Orchard Middle School
Elementary: PublicArchbishop Romero Catholic Secondary School
Secondary: CatholicCentral Peel Secondary School
Secondary: PublicHeart Lake Secondary School
Secondary: PublicSt. Roch Catholic Secondary School
Secondary: CatholicNotre Dame Catholic Secondary School
Secondary: CatholicDavid Suzuki Secondary School
Secondary: Public-
The Keg
70 Gillingham Drive, Brampton, ON L6X 4X7 0.75km -
Ellen's Bar and Grill
190 Bovaird Drive W, Brampton, ON L7A 1A2 0.98km -
Kelseys Original Roadhouse
70 Quarry Edge Dr, Brampton, ON L6Z 4K2 1.05km
-
McDonald's
50 Quarry Edge Drive, Brampton, ON L6Z 4K2 0.81km -
Tim Hortons
15 Bovaird Drive E, Brampton, ON L6V 0A2 0.81km -
Starbucks
52 Quarry Edge Drive, Brampton, ON L6V 4K2 0.92km
-
Main Street Pharmacy
101-60 Gillingham Drive, Brampton, ON L6X 0Z9 0.71km -
Medi plus
20 Red Maple Drive, Unit 14, Brampton, ON L6X 4N7 0.87km -
Rexall
13 - 15 10035 Hurontario Street, Brampton, ON L6Z 0E6 1km
-
Fan “D” Flame
30 Gillingham Drive, Unit 503, Brampton, ON L6X 4X7 0.51km -
Mackay Pizza & Subs
40 Gillingham Dr, Brampton, ON L6X 4X7 0.56km -
Biryani King
40 Gillingham Drive, Brampton, ON L6X 4X7 0.56km
-
Centennial Mall
227 Vodden Street E, Brampton, ON L6V 1N2 2.3km -
Kennedy Square Mall
50 Kennedy Rd S, Brampton, ON L6W 3E7 3.6km -
Trinity Common Mall
210 Great Lakes Drive, Brampton, ON L6R 2K7 4.08km
-
Motherland Foods - Kerala Grocery Brampton
190 Bovaird Drive W, Unit 38, Brampton, ON L7A 1A2 0.75km -
Bestway Food Market
20 Red Maple Dr, Brampton, ON L6X 4N7 0.87km -
Fortinos
60 Quarry Edge Drive, Brampton, ON L6V 4K2 1.09km
-
The Beer Store
11 Worthington Avenue, Brampton, ON L7A 2Y7 2.98km -
LCBO
31 Worthington Avenue, Brampton, ON L7A 2Y7 3.13km -
LCBO
170 Sandalwood Pky E, Brampton, ON L6Z 1Y5 3.36km
-
Brampton Mitsubishi
47 Bovaird Drive W, Brampton, ON L6X 0G9 0.8km -
Brampton Chrysler Dodge Jeep Ram
190 Canam Crescent, Brampton, ON L7A 1A9 0.85km -
U-Haul
411 Main St N, Brampton, ON L6X 1N7 0.88km
-
Rose Theatre Brampton
1 Theatre Lane, Brampton, ON L6V 0A3 2.27km -
Garden Square
12 Main Street N, Brampton, ON L6V 1N6 2.36km -
SilverCity Brampton Cinemas
50 Great Lakes Drive, Brampton, ON L6R 2K7 4.13km
-
Brampton Library - Four Corners Branch
65 Queen Street E, Brampton, ON L6W 3L6 2.45km -
Brampton Library
150 Central Park Dr, Brampton, ON L6T 1B4 5.81km -
Brampton Library, Springdale Branch
10705 Bramalea Rd, Brampton, ON L6R 0C1 6.94km
-
William Osler Hospital
Bovaird Drive E, Brampton, ON 6.22km -
Brampton Civic Hospital
2100 Bovaird Drive, Brampton, ON L6R 3J7 6.13km -
Wise Elephant Family Health Team
36 Vodden Street E, Suiet 203, Brampton, ON L7A 3S9 1.4km
-
Chinguacousy Park
Central Park Dr (at Queen St. E), Brampton ON L6S 6G7 5.75km -
Dunblaine Park
Brampton ON L6T 3H2 7.21km -
Meadowvale Conservation Area
1081 Old Derry Rd W (2nd Line), Mississauga ON L5B 3Y3 8.87km
-
Scotiabank
66 Quarry Edge Dr (at Bovaird Dr.), Brampton ON L6V 4K2 0.94km -
CIBC
380 Bovaird Dr E, Brampton ON L6Z 2S6 1.9km -
Scotiabank
8974 Chinguacousy Rd, Brampton ON L6Y 5X6 3.58km
- 4 bath
- 4 bed
- 1500 sqft
180 Tiller Trail, Brampton, Ontario • L6X 4S8 • Fletcher's Creek Village













