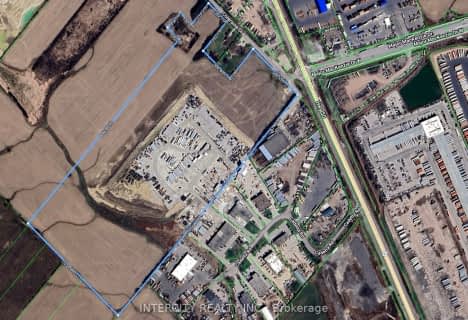$XX,XXX,XXX
Inactive
Inactive on Jan 01, 0001

Pope Francis Catholic Elementary School
Elementary: Catholic
2.82 km
Castle Oaks P.S. Elementary School
Elementary: Public
1.45 km
Thorndale Public School
Elementary: Public
2.90 km
Castlemore Public School
Elementary: Public
2.36 km
Sir Isaac Brock P.S. (Elementary)
Elementary: Public
1.35 km
Beryl Ford
Elementary: Public
1.86 km
Holy Cross Catholic Academy High School
Secondary: Catholic
6.69 km
Sandalwood Heights Secondary School
Secondary: Public
7.37 km
Cardinal Ambrozic Catholic Secondary School
Secondary: Catholic
2.40 km
Emily Carr Secondary School
Secondary: Public
6.37 km
Castlebrooke SS Secondary School
Secondary: Public
2.63 km
St Thomas Aquinas Secondary School
Secondary: Catholic
8.27 km

