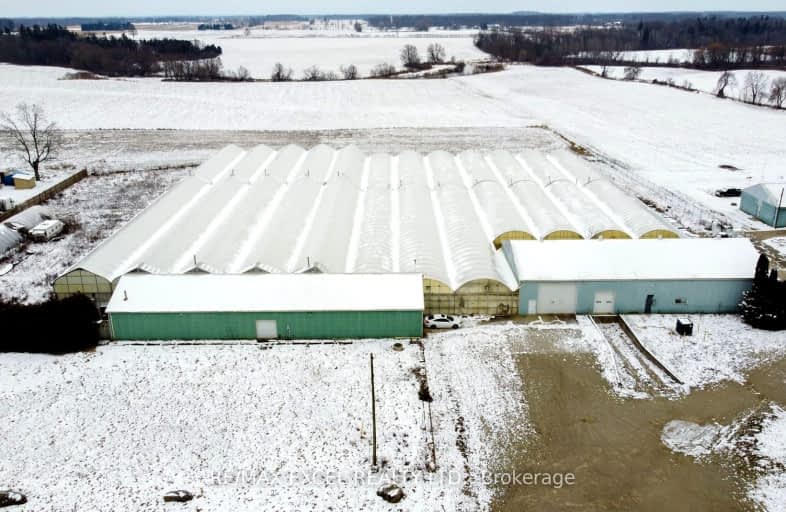
Holy Family School
Elementary: Catholic
7.01 km
Paris Central Public School
Elementary: Public
6.74 km
Blessed Sacrament School
Elementary: Catholic
8.39 km
Sacred Heart Catholic Elementary School
Elementary: Catholic
7.07 km
North Ward School
Elementary: Public
6.37 km
Cobblestone Elementary School
Elementary: Public
5.70 km
W Ross Macdonald Deaf Blind Secondary School
Secondary: Provincial
16.66 km
W Ross Macdonald Provincial Secondary School
Secondary: Provincial
16.66 km
Tollgate Technological Skills Centre Secondary School
Secondary: Public
14.41 km
Paris District High School
Secondary: Public
7.15 km
St John's College
Secondary: Catholic
14.36 km
Assumption College School School
Secondary: Catholic
14.78 km


