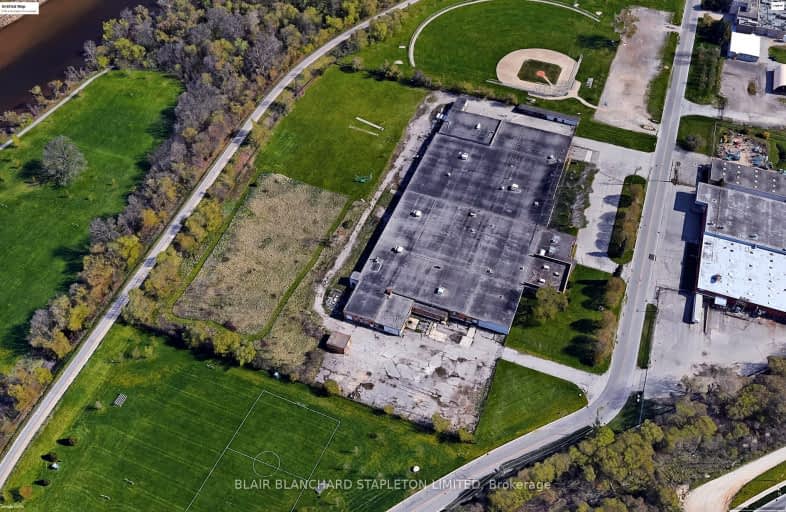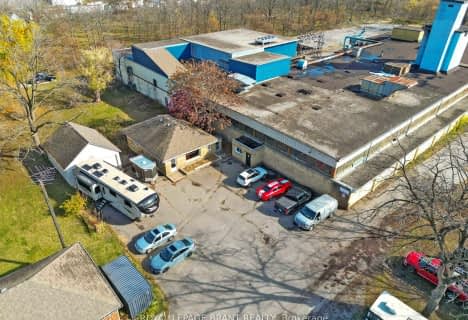
Christ the King School
Elementary: Catholic
1.63 km
Lansdowne-Costain Public School
Elementary: Public
1.91 km
Agnes Hodge Public School
Elementary: Public
1.60 km
St. Gabriel Catholic (Elementary) School
Elementary: Catholic
1.20 km
Dufferin Public School
Elementary: Public
1.19 km
Ryerson Heights Elementary School
Elementary: Public
1.40 km
St. Mary Catholic Learning Centre
Secondary: Catholic
2.96 km
Grand Erie Learning Alternatives
Secondary: Public
3.63 km
Tollgate Technological Skills Centre Secondary School
Secondary: Public
3.65 km
St John's College
Secondary: Catholic
3.00 km
Brantford Collegiate Institute and Vocational School
Secondary: Public
1.53 km
Assumption College School School
Secondary: Catholic
1.59 km





