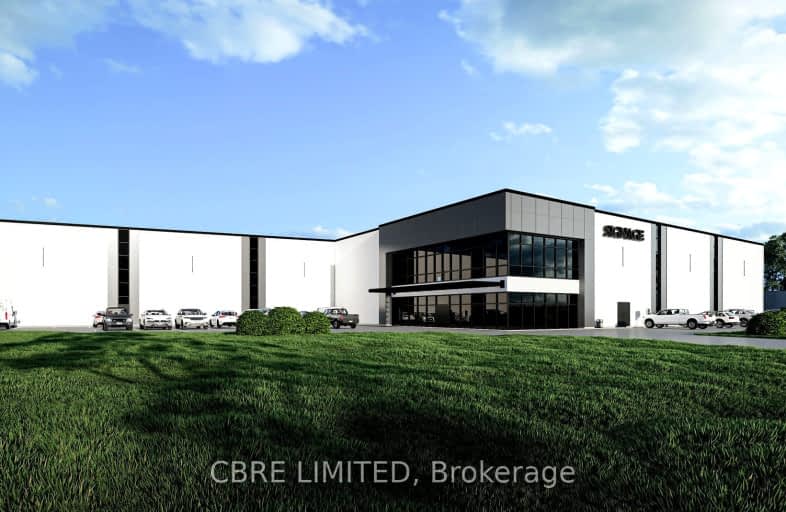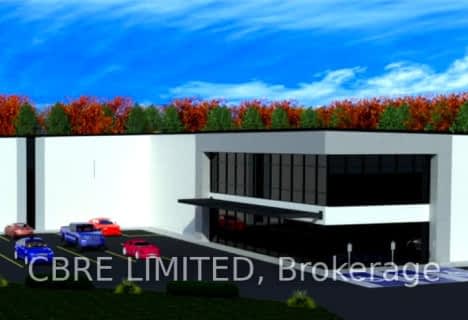
Echo Place Public School
Elementary: Public
2.35 km
St. Peter School
Elementary: Catholic
1.28 km
Onondaga-Brant Public School
Elementary: Public
2.51 km
Holy Cross School
Elementary: Catholic
3.07 km
Major Ballachey Public School
Elementary: Public
3.61 km
Woodman-Cainsville School
Elementary: Public
2.34 km
St. Mary Catholic Learning Centre
Secondary: Catholic
3.87 km
Grand Erie Learning Alternatives
Secondary: Public
3.68 km
Tollgate Technological Skills Centre Secondary School
Secondary: Public
7.12 km
Pauline Johnson Collegiate and Vocational School
Secondary: Public
2.90 km
North Park Collegiate and Vocational School
Secondary: Public
5.38 km
Brantford Collegiate Institute and Vocational School
Secondary: Public
5.61 km



