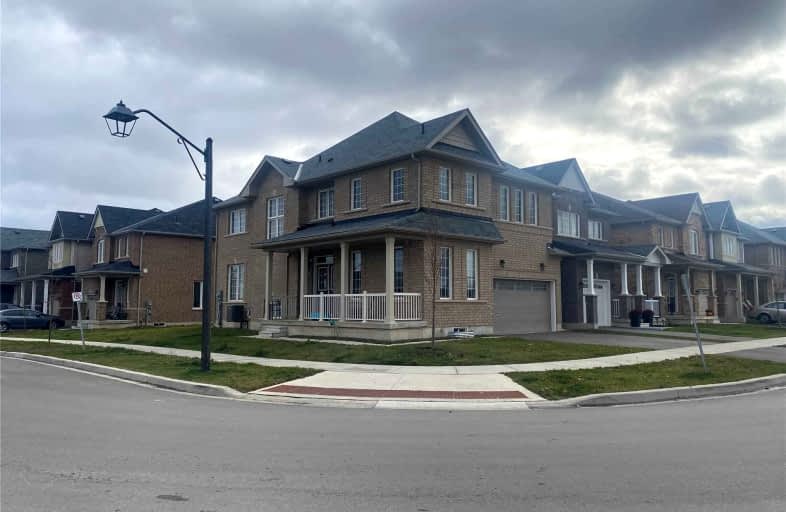
St. Theresa School
Elementary: Catholic
2.40 km
Mount Pleasant School
Elementary: Public
3.79 km
St. Basil Catholic Elementary School
Elementary: Catholic
0.94 km
St. Gabriel Catholic (Elementary) School
Elementary: Catholic
1.45 km
Walter Gretzky Elementary School
Elementary: Public
0.95 km
Ryerson Heights Elementary School
Elementary: Public
1.22 km
St. Mary Catholic Learning Centre
Secondary: Catholic
5.28 km
Grand Erie Learning Alternatives
Secondary: Public
6.18 km
Tollgate Technological Skills Centre Secondary School
Secondary: Public
5.88 km
St John's College
Secondary: Catholic
5.22 km
Brantford Collegiate Institute and Vocational School
Secondary: Public
4.14 km
Assumption College School School
Secondary: Catholic
1.06 km














