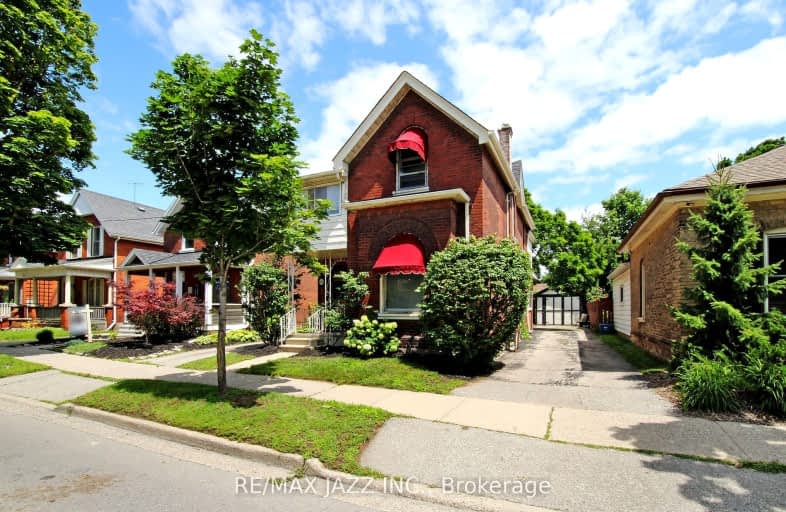Added 3 months ago

-
Type: Office
-
Property Type: Commercial
-
Business Type: Other
-
Zoning: RC-C4
-
Age: No Data
-
Taxes: 2660
-
MLS®#: X12003830
-
Added: Mar 06, 2025 (3 months ago)
-
Updated:
-
Last Checked: 3 months ago
-
Listed By: RE/MAX JAZZ INC.
Discover a unique opportunity to own a piece of history with this stunning 3-bedroom Heritage Home, strategically located in the heart of Brantford. Perfectly suited for commercial ventures, this property offers a blend of historical charm and modern potential, ideal for businesses looking to make a distinctive statement. The main floor features 11-foot ceilings and original hardwood floors, creating an inviting atmosphere that would serve as an exceptional space for a boutique office, a professional practice, or a stylish showroom. The expansive living and dining areas provide ample room for client meetings or collaborative workspaces. Upstairs, the versatility continues with three spacious bedrooms. The primary bedroom, featuring a large closet and an adjacent office or potential walk-in dressing area, offers the flexibility to accommodate executive offices or additional workspace. This property could easily be adapted to suit your commercial needs, whether that includes creating private offices, meeting rooms, or even residential quarters for on-site staff. Located in a vibrant area of Brantford, this property is close to prestigious schools, universities, and key amenities such as the Grand River, a water park, and the local hospital. With a new Costco opening nearby and easy access to the 403, this location offers excellent connectivity, with Hamilton and Cambridge just 30 minutes away, and Toronto and Niagara Falls within an hour's drive. This property offers endless possibilities for the discerning commercial buyer looking to combine the charm of a historic property with the practicality of a prime location. Don't miss the chance to explore what this unique property can offer your business. **EXTRAS** Some items in the home are open for purchase. Please inquire through listing agent
Property Details
Facts for 243 Brant Avenue, Brantford
Property
Status: Sale
Type: Other
Property Type: Office
Property Type: Office
Area: Brantford
Availability Date: 30 Days TBA
Inside
Air Conditioning: Y
Utilities
Utilities: Yes
Building
Heat Type: Water Radiators
Elevator: None
Freestanding: Y
Water Supply: Municipal
Parking
Garage Type: Single Detached
Fees
Tax Year: 2024
Taxes: $2,660
Taxes Type: Annual
Land
Cross Street: St. Paul Ave & Brant
Municipality District: Brantford
Parcel Number: 321610075
Sewer: San+Storm
Lot Depth: 122.6 Feet
Lot Frontage: 32.5 Feet
Zoning: RC-C4
Additional Media
- Virtual Tour: https://sites.happyhousegta.com/243brantavenue/?mls
Commercial Specific
Sprinklers: N
Total Area: 1900
Total Area Metric: Sq Ft
Office Size: 1900
Office Size Metric: Sq Ft
Franchise: N
Lot Code: Lot
| X1199472 | Feb 28, 2025 |
Active For Sale |
$547,000 |
| X1193702 | Feb 28, 2025 |
Removed For Sale |
|
| Jan 23, 2025 |
Listed For Sale |
$549,900 | |
| X1189723 | Jan 23, 2025 |
Removed For Sale |
|
| Dec 19, 2024 |
Listed For Sale |
$550,000 | |
| X9311092 | Dec 19, 2024 |
Removed For Sale |
|
| Sep 10, 2024 |
Listed For Sale |
$575,000 | |
| X9260924 | Sep 10, 2024 |
Removed For Sale |
|
| Aug 19, 2024 |
Listed For Sale |
$621,000 | |
| X9053828 | Nov 30, 2024 |
Removed For Sale |
|
| Jul 24, 2024 |
Listed For Sale |
$656,000 |
| X1199472 Active | Feb 28, 2025 | $547,000 For Sale |
| X1193702 Removed | Feb 28, 2025 | For Sale |
| X1193702 Listed | Jan 23, 2025 | $549,900 For Sale |
| X1189723 Removed | Jan 23, 2025 | For Sale |
| X1189723 Listed | Dec 19, 2024 | $550,000 For Sale |
| X9311092 Removed | Dec 19, 2024 | For Sale |
| X9311092 Listed | Sep 10, 2024 | $575,000 For Sale |
| X9260924 Removed | Sep 10, 2024 | For Sale |
| X9260924 Listed | Aug 19, 2024 | $621,000 For Sale |
| X9053828 Removed | Nov 30, 2024 | For Sale |
| X9053828 Listed | Jul 24, 2024 | $656,000 For Sale |

Christ the King School
Elementary: CatholicGraham Bell-Victoria Public School
Elementary: PublicGrandview Public School
Elementary: PublicLansdowne-Costain Public School
Elementary: PublicJames Hillier Public School
Elementary: PublicDufferin Public School
Elementary: PublicSt. Mary Catholic Learning Centre
Secondary: CatholicGrand Erie Learning Alternatives
Secondary: PublicTollgate Technological Skills Centre Secondary School
Secondary: PublicSt John's College
Secondary: CatholicNorth Park Collegiate and Vocational School
Secondary: PublicBrantford Collegiate Institute and Vocational School
Secondary: Public- 3 bath
- 0 bed
165 Nelson Street, Brantford, Ontario • N3S 4B7 • Brantford
- 2 bath
- 0 bed
28 Ontario Street, Brantford, Ontario • N3S 2B8 • Brantford




