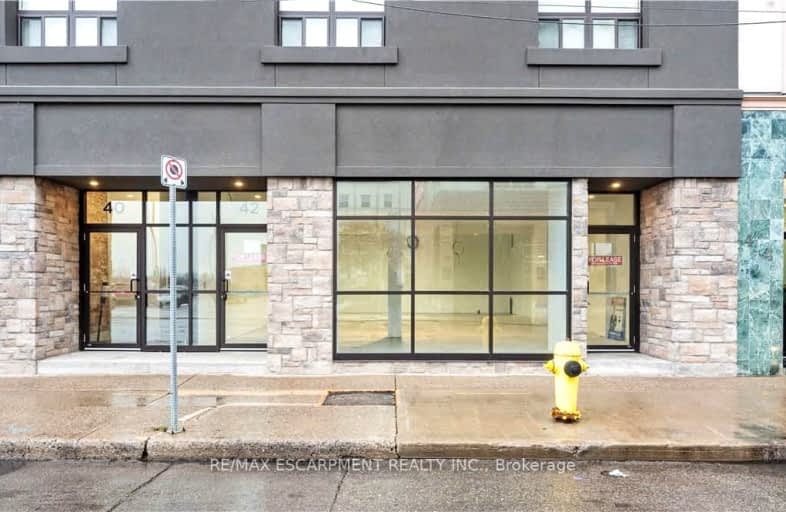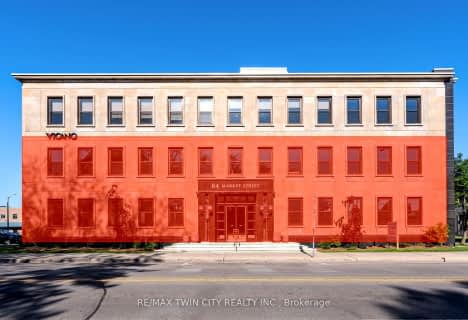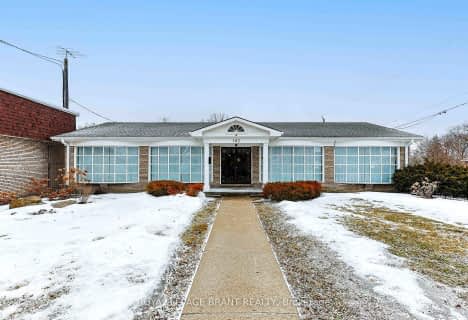
Graham Bell-Victoria Public School
Elementary: Public
1.55 km
Central Public School
Elementary: Public
0.65 km
ÉÉC Sainte-Marguerite-Bourgeoys-Brantfrd
Elementary: Catholic
1.62 km
Princess Elizabeth Public School
Elementary: Public
1.75 km
Agnes Hodge Public School
Elementary: Public
1.68 km
Dufferin Public School
Elementary: Public
1.31 km
St. Mary Catholic Learning Centre
Secondary: Catholic
1.26 km
Grand Erie Learning Alternatives
Secondary: Public
1.93 km
Pauline Johnson Collegiate and Vocational School
Secondary: Public
2.22 km
St John's College
Secondary: Catholic
2.94 km
North Park Collegiate and Vocational School
Secondary: Public
3.26 km
Brantford Collegiate Institute and Vocational School
Secondary: Public
0.68 km














