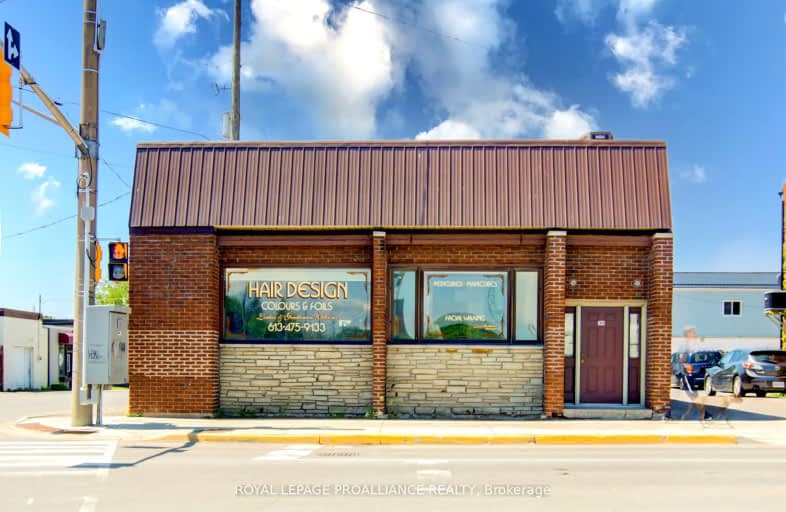
-
Type: Commercial/Retail
-
Property Type: Commercial
-
Business Type: Other
-
Zoning: Commercial - CA
-
Age: 51-99 years
-
Taxes: 4521.35
-
MLS®#: X12015187
-
Added: Mar 12, 2025 (3 months ago)
-
Updated:
-
Last Checked: 3 months ago
-
Listed By: ROYAL LEPAGE PROALLIANCE REALTY
Discover an exceptional opportunity in the heart of Brighton, Ontario with this versatile detached building. Spanning two spacious floors, this property boasts three bathrooms and abundant room, ideal for a wide array of business ventures. Located centrally in Brighton, its prime position ensures visibility and accessibility. Whether you envision retail, office space, a restaurant, or more, this property offers that flexibility to accommodate your business needs. There is a separate side entrance. Don't miss out on this rare chance to establish your enterprise in a bustling community. Vacant possession provided.
Property Details
Facts for 30 Prince Edward Street, Brighton
Property
Status: Sale
Type: Other
Property Type: Commercial/Retail
Property Type: Multi-Use
Age: 51-99
Area: Brighton
Community: Brighton
Inside
Bathrooms: 3
Air Conditioning: Y
Washrooms: 3
Utilities
Utilities: Yes
Building
Basement: Y
Heat Type: Gas Forced Air Open
Freestanding: Y
Outside Storage: N
Water Supply: Municipal
Parking
Garage Type: None
Fees
Tax Year: 2024
Tax Legal Description: PT LT 37 PL 31 BRIGHTON AS IN CL44424; BRIGHTON
Taxes: $4,521
Taxes Type: Annual
Land
Cross Street: Price Edwad St & CR
Municipality District: Brighton
Parcel Number: 511600206
Sewer: San+Storm
Lot Depth: 41.29 Feet
Lot Frontage: 37.18 Feet
Lot Irregularities: 37.18ft x 41.60ft x 3
Zoning: Commercial - CA
Commercial Specific
Rail: Y
Retail Area: 1084
Retail Area Metric: Sq Ft
Sprinklers: N
Total Area: 2246
Total Area Metric: Sq Ft
Office Size: 2246
Office Size Metric: Sq Ft
Crane: N
Lot Code: Building
| X6392424 | Sep 30, 1994 |
Inactive For Sale |
|
| Jun 03, 1994 |
Listed For Sale |
$89,900 | |
| X6389864 | Aug 01, 1995 |
Inactive For Sale |
|
| Oct 07, 1994 |
Listed For Sale |
$89,900 | |
| X6385173 | Aug 11, 1995 |
Sold For Sale |
$79,900 |
| Aug 11, 1995 |
Listed For Sale |
$89,900 |
| X6392424 Inactive | Sep 30, 1994 | For Sale |
| X6392424 Listed | Jun 03, 1994 | $89,900 For Sale |
| X6389864 Inactive | Aug 01, 1995 | For Sale |
| X6389864 Listed | Oct 07, 1994 | $89,900 For Sale |
| X6385173 Sold | Aug 11, 1995 | $79,900 For Sale |
| X6385173 Listed | Aug 11, 1995 | $89,900 For Sale |

Colborne School
Elementary: PublicSmithfield Public School
Elementary: PublicSt Paul Catholic Elementary School
Elementary: CatholicSpring Valley Public School
Elementary: PublicMurray Centennial Public School
Elementary: PublicBrighton Public School
Elementary: PublicÉcole secondaire publique Marc-Garneau
Secondary: PublicSt Paul Catholic Secondary School
Secondary: CatholicCampbellford District High School
Secondary: PublicTrenton High School
Secondary: PublicBayside Secondary School
Secondary: PublicEast Northumberland Secondary School
Secondary: Public

