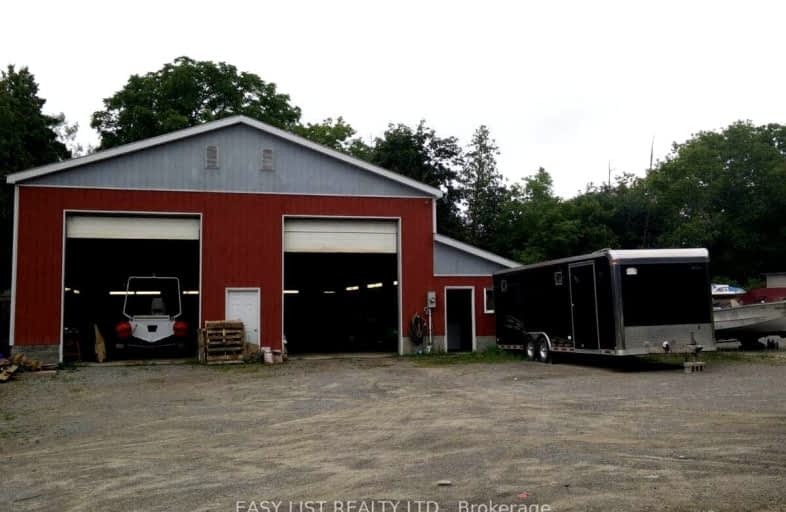
-
Type: Industrial
-
Property Type: Commercial
-
Business Type: Other
-
Zoning: M2-14
-
Age: 51-99 years
-
Taxes: 9689
-
MLS®#: N11889480
-
Days on Site: 64 Days
-
Added: Dec 11, 2024 (6 months ago)
-
Updated:
-
Last Checked: 3 months ago
-
Listed By: EASY LIST REALTY LTD.
For more info, please click the Brochure button. 1.85 acres opportunity for The Buyer to have great Home and Business. 5 Bedroom + 3.5 Bath Brick Bungalow. Large Backyard With Mature Trees. 60' X 90' Heated Insulated Steel Clad Shop With Double Hung Gas Furnaces, 2 Piece Bath, Office Area, Cement Floor, Two 14' Bay Doors for Trucks/Automotive Repair. Great Space for Workshop with parking. **EXTRAS** This Property Is Located In Center Of Town Beaverton, Brock. Currently Used As Boat Storage And Dry Marina. Close To Lake Simcoe.
Property Details
Facts for 499 York Street, Brock
Property
Status: Sale
Type: Other
Property Type: Industrial
Property Type: Free Standing
Age: 51-99
Area: Brock
Community: Beaverton
Availability Date: Negotiable
Inside
Bathrooms: 3
Air Conditioning: Y
Washrooms: 3
Utilities
Utilities: Available
Building
Basement: N
Heat Type: Elec Forced Air
Elevator: None
UFFI: No
Energy Certificate: N
Green Verification Status: N
Water Supply Type: Comm Well
Freestanding: Y
Outside Storage: Y
Water Supply: Municipal
Parking
Garage Type: Double Detached
Covered Parking Spaces: 80
Trailer Parking Spots: 25
Fees
Tax Year: 2023
Tax Legal Description: Ptn1/2Lt14,Con5,Thorah Designated As Part1Plan40R1
Taxes: $9,689
Taxes Type: Annual
Land
Cross Street: Osborne & Park St To
Municipality District: Brock
Parcel Number: 720360094
Sewer: San Avail
Lot Depth: 730.9 Feet
Lot Frontage: 110.26 Feet
Lot Irregularities: 1.85 Acres Irregular
Zoning: M2-14
Shipping Doors
Double Man Height (ft): 14
Double Man Width (ft): 20
Commercial Specific
Shipping Doors Double Man: 2
Rail: N
Retail Area: 200
Retail Area Metric: Sq Ft
Sprinklers: N
Total Area: 1.85
Total Area Metric: Acres
Industrial Area Size: 3800
Industrial Area Metric: Sq Ft
Office Size: 1500
Office Size Metric: Sq Ft
Area Influence: Major Highway
Area Influence: Rec Centre
Franchise: N
Tangible Property Included: N
Crane: N
Lot Code: Lot
Soil Test: N
Financial Statement: N
| N7162110 | Dec 31, 2013 |
Inactive For Sale |
|
| Sep 17, 2013 |
Listed For Sale |
$399,900 | |
| N5401861 | Jan 15, 2022 |
Inactive For Sale |
|
| Oct 14, 2021 |
Listed For Sale |
$1,599,000 | |
| N5259001 | Aug 04, 2021 |
Inactive For Sale |
|
| Jun 02, 2021 |
Listed For Sale |
$1,499,000 | |
| N5155665 | May 17, 2021 |
Inactive For Sale |
|
| Mar 17, 2021 |
Listed For Sale |
$1,589,900 | |
| N3335107 | Feb 09, 2016 |
Sold For Sale |
$386,000 |
| Oct 06, 2015 |
Listed For Sale |
$399,000 | |
| N3159154 | Aug 31, 2015 |
Removed For Sale |
|
| Apr 02, 2015 |
Listed For Sale |
$399,900 |
| N7162110 Inactive | Dec 31, 2013 | For Sale |
| N7162110 Listed | Sep 17, 2013 | $399,900 For Sale |
| N5401861 Inactive | Jan 15, 2022 | For Sale |
| N5401861 Listed | Oct 14, 2021 | $1,599,000 For Sale |
| N5259001 Inactive | Aug 04, 2021 | For Sale |
| N5259001 Listed | Jun 02, 2021 | $1,499,000 For Sale |
| N5155665 Inactive | May 17, 2021 | For Sale |
| N5155665 Listed | Mar 17, 2021 | $1,589,900 For Sale |
| N3335107 Sold | Feb 09, 2016 | $386,000 For Sale |
| N3335107 Listed | Oct 06, 2015 | $399,000 For Sale |
| N3159154 Removed | Aug 31, 2015 | For Sale |
| N3159154 Listed | Apr 02, 2015 | $399,900 For Sale |

Foley Catholic School
Elementary: CatholicHoly Family Catholic School
Elementary: CatholicThorah Central Public School
Elementary: PublicBeaverton Public School
Elementary: PublicBrechin Public School
Elementary: PublicMcCaskill's Mills Public School
Elementary: PublicOrillia Campus
Secondary: PublicBrock High School
Secondary: PublicSutton District High School
Secondary: PublicTwin Lakes Secondary School
Secondary: PublicOrillia Secondary School
Secondary: PublicUxbridge Secondary School
Secondary: Public


