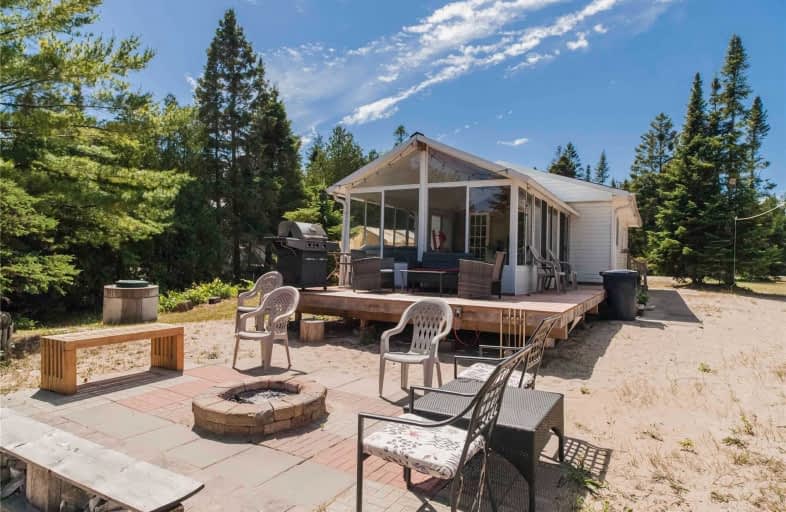Sold on Aug 06, 2021
Note: Property is not currently for sale or for rent.

-
Type: Cottage
-
Style: Bungalow
-
Lot Size: 90 x 150 Feet
-
Age: No Data
-
Days on Site: 43 Days
-
Added: Jun 24, 2021 (1 month on market)
-
Updated:
-
Last Checked: 1 day ago
-
MLS®#: X5288594
-
Listed By: Royal lepage estate realty, brokerage
Sauble Riverfront Value! Chief's Point Riverfront. Leased Land. Incredible Opportunity To Cottage On The Sauble River Close To Sauble Beach N! New Deck & Newer Living Space With All Windows & Great Water Views! Sauble Marina Is Just Across The River! Updated 2+1 Br, 1 Bath Comes Partially Furnished.Propane Fireplace (Not Hooked Up) For Cool Nights, New Septic 2013, New Water Pump 2018. Water Source 22' Aquifer.Lease $9600 + $1000 Service Fee Annually To 2026
Extras
Exclusions: Front Bedroom Bed, Both Bedroom Mattresses, Couch, Personal Items Inclusions: All Appliances And Some Furninshings
Property Details
Facts for 31 Sog-Je-Wa-Sa Drive, Bruce
Status
Days on Market: 43
Last Status: Sold
Sold Date: Aug 06, 2021
Closed Date: Aug 27, 2021
Expiry Date: Sep 30, 2021
Sold Price: $166,500
Unavailable Date: Aug 06, 2021
Input Date: Jun 26, 2021
Property
Status: Sale
Property Type: Cottage
Style: Bungalow
Availability Date: Flexible
Inside
Bedrooms: 3
Bathrooms: 1
Kitchens: 1
Rooms: 6
Den/Family Room: No
Air Conditioning: Window Unit
Fireplace: Yes
Laundry Level: Main
Washrooms: 1
Utilities
Electricity: Yes
Building
Basement: None
Heat Type: Other
Heat Source: Propane
Exterior: Vinyl Siding
UFFI: No
Water Supply: Well
Special Designation: Landlease
Other Structures: Garden Shed
Parking
Driveway: Circular
Garage Type: None
Covered Parking Spaces: 6
Total Parking Spaces: 8
Fees
Tax Year: 2021
Tax Legal Description: Lot 23 Chief's Point Subdivision, Chief's Point
Highlights
Feature: River/Stream
Land
Cross Street: Chief's Point #31 So
Fronting On: East
Pool: None
Sewer: Septic
Lot Depth: 150 Feet
Lot Frontage: 90 Feet
Acres: < .50
Waterfront: Direct
Rooms
Room details for 31 Sog-Je-Wa-Sa Drive, Bruce
| Type | Dimensions | Description |
|---|---|---|
| Kitchen Main | 2.92 x 5.87 | Combined W/Dining |
| Sunroom Main | 3.56 x 6.07 | |
| Br Main | 2.82 x 4.01 | |
| Br Main | 2.84 x 3.48 | |
| Br Main | 1.57 x 1.65 | |
| Bathroom Main | - | 3 Pc Bath |
| XXXXXXXX | XXX XX, XXXX |
XXXX XXX XXXX |
$XXX,XXX |
| XXX XX, XXXX |
XXXXXX XXX XXXX |
$XXX,XXX |
| XXXXXXXX XXXX | XXX XX, XXXX | $166,500 XXX XXXX |
| XXXXXXXX XXXXXX | XXX XX, XXXX | $179,900 XXX XXXX |

Amabel-Sauble Community School
Elementary: PublicG C Huston Public School
Elementary: PublicArran Tara Elementary School
Elementary: PublicHepworth Central Public School
Elementary: PublicPeninsula Shores District School
Elementary: PublicNorthport Elementary School
Elementary: PublicÉcole secondaire catholique École secondaire Saint-Dominique-Savio
Secondary: CatholicBruce Peninsula District School
Secondary: PublicPeninsula Shores District School
Secondary: PublicSaugeen District Secondary School
Secondary: PublicSt Mary's High School
Secondary: CatholicOwen Sound District Secondary School
Secondary: Public

