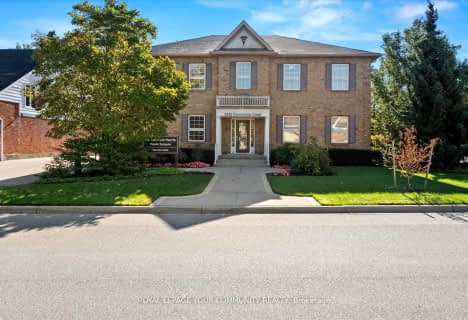$X,XXX,XXX
Inactive
Inactive on Jan 01, 0001

Dr Charles Best Public School
Elementary: Public
1.58 km
Canadian Martyrs School
Elementary: Catholic
1.05 km
Sir Ernest Macmillan Public School
Elementary: Public
0.85 km
Clarksdale Public School
Elementary: Public
2.23 km
C H Norton Public School
Elementary: Public
1.65 km
Florence Meares Public School
Elementary: Public
2.04 km
Gary Allan High School - SCORE
Secondary: Public
3.04 km
Gary Allan High School - Burlington
Secondary: Public
3.39 km
Lester B. Pearson High School
Secondary: Public
0.96 km
M M Robinson High School
Secondary: Public
2.38 km
Assumption Roman Catholic Secondary School
Secondary: Catholic
2.64 km
Corpus Christi Catholic Secondary School
Secondary: Catholic
3.25 km

