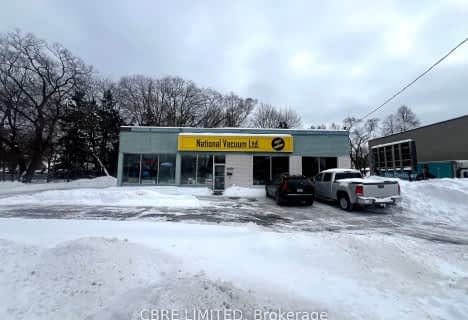Inactive on Jan 01, 0001

Ryerson Public School
Elementary: PublicSt Raphaels Separate School
Elementary: CatholicTecumseh Public School
Elementary: PublicSt Paul School
Elementary: CatholicPauline Johnson Public School
Elementary: PublicSir Ernest Macmillan Public School
Elementary: PublicGary Allan High School - SCORE
Secondary: PublicGary Allan High School - Bronte Creek
Secondary: PublicGary Allan High School - Burlington
Secondary: PublicLester B. Pearson High School
Secondary: PublicAssumption Roman Catholic Secondary School
Secondary: CatholicNelson High School
Secondary: Public- — bath
- — bed
C2-3200 South Service Road, Burlington, Ontario • L7N 3J2 • Industrial Burlington
- — bath
- — bed
C4-3200 South Service Road, Burlington, Ontario • L7N 3J2 • Industrial Burlington
- — bath
- — bed
A1-3200 South Service Road, Burlington, Ontario • L7N 3J2 • Industrial Burlington
- — bath
- — bed
07-760 Laurentian Drive, Burlington, Ontario • L7N 3V6 • Industrial Burlington
- — bath
- — bed
B1-3200 South Service Road, Burlington, Ontario • L7N 3J2 • Industrial Burlington









