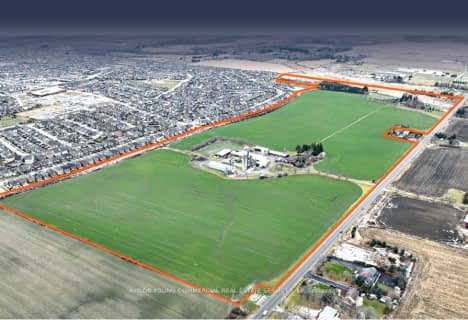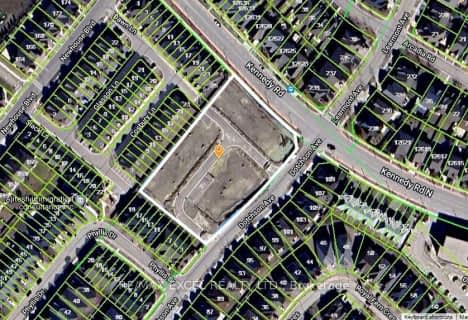$X
Inactive
Inactive on Jan 01, 0001

ÉÉC Saint-Jean-Bosco
Elementary: Catholic
0.18 km
Tony Pontes (Elementary)
Elementary: Public
1.85 km
Sacred Heart Separate School
Elementary: Catholic
2.59 km
St Stephen Separate School
Elementary: Catholic
2.73 km
St Rita Elementary School
Elementary: Catholic
1.79 km
SouthFields Village (Elementary)
Elementary: Public
0.77 km
Harold M. Brathwaite Secondary School
Secondary: Public
4.01 km
Heart Lake Secondary School
Secondary: Public
4.59 km
Notre Dame Catholic Secondary School
Secondary: Catholic
4.79 km
Louise Arbour Secondary School
Secondary: Public
4.11 km
St Marguerite d'Youville Secondary School
Secondary: Catholic
3.38 km
Mayfield Secondary School
Secondary: Public
3.71 km





