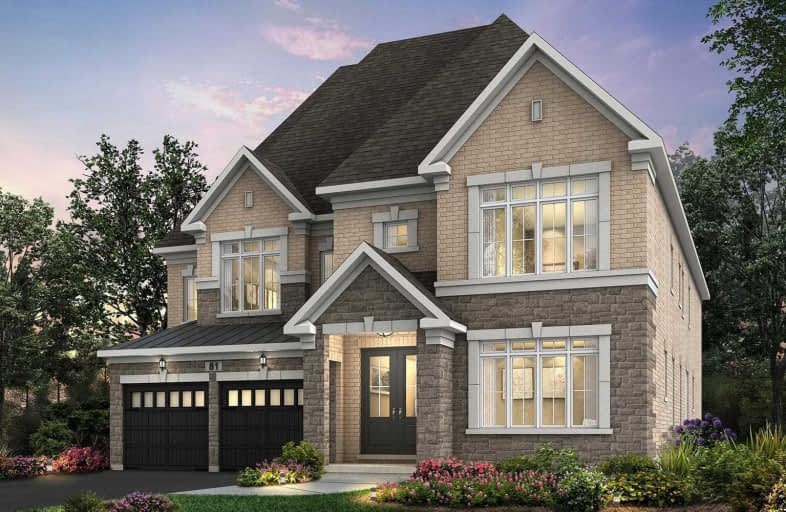
Macville Public School
Elementary: Public
6.25 km
Caledon East Public School
Elementary: Public
1.55 km
Palgrave Public School
Elementary: Public
8.07 km
St Cornelius School
Elementary: Catholic
2.08 km
St Nicholas Elementary School
Elementary: Catholic
8.04 km
Herb Campbell Public School
Elementary: Public
10.03 km
Robert F Hall Catholic Secondary School
Secondary: Catholic
0.42 km
Humberview Secondary School
Secondary: Public
9.85 km
St. Michael Catholic Secondary School
Secondary: Catholic
8.76 km
Louise Arbour Secondary School
Secondary: Public
15.00 km
St Marguerite d'Youville Secondary School
Secondary: Catholic
15.44 km
Mayfield Secondary School
Secondary: Public
13.04 km
$
$1,799,000
- 4 bath
- 5 bed
- 3000 sqft
22 Arthur Griffin Crescent, Caledon, Ontario • L7C 4G1 • Caledon East




