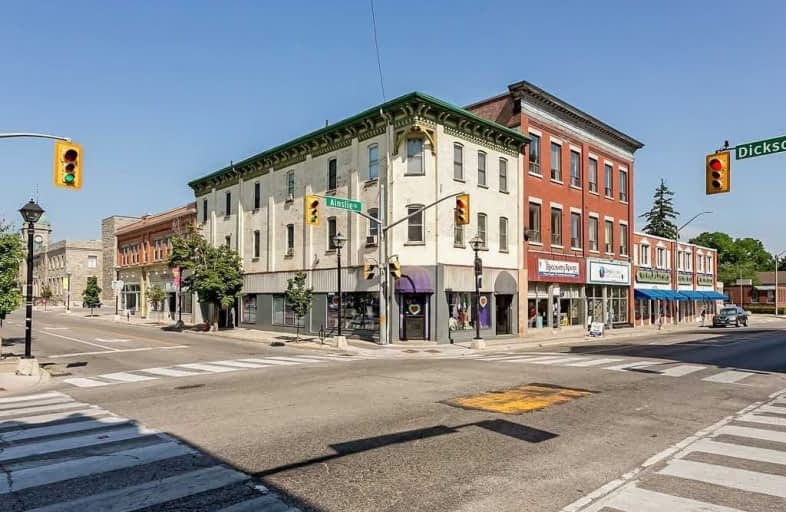Inactive on Dec 22, 2020
Note: Property is not currently for sale or for rent.

-
Type: Store W/Apt/Offc
-
Style: Other
-
Lot Size: 78.67 x 80.16 Feet
-
Age: No Data
-
Taxes: $25,000 per year
-
Days on Site: 145 Days
-
Added: Jul 30, 2020 (4 months on market)
-
Updated:
-
Last Checked: 3 months ago
-
MLS®#: X4855389
-
Listed By: Sutton group quantum realty inc., brokerage
Prime Location In The Heart Of Downtown Cambridge. Property Features 10 Spacious Student Units On 3rd Floor W/Huge A Common/Lr, Large Shared Kitchen, & 3 Baths/4 Showers. Currently Rented Out To Students From The University Of Waterloo's School Of Architecture. 9 Residential Apartments On 2nd Floor, Each W/Their Own Kitchen & Washroom. The Main Floor Features 3 Spacious Stores Fronting Onto Ainslie St N. & Dickson St. Listing Agent Related To Seller.
Extras
Inclusions: Fridges(12), Stoves(12), Microwaves(9) To The Seller's Knowledge, All Appliances Are In Good Working Order
Property Details
Facts for 30H Dickson Street, Cambridge
Status
Days on Market: 145
Last Status: Sold
Sold Date: Dec 22, 2020
Closed Date: Jan 06, 2021
Expiry Date: Dec 30, 2020
Sold Price: $2,300,000
Unavailable Date: Dec 22, 2020
Input Date: Aug 04, 2020
Property
Status: Sale
Property Type: Store W/Apt/Offc
Style: Other
Area: Cambridge
Availability Date: Flexible
Inside
Bedrooms: 9
Bedrooms Plus: 1
Bathrooms: 12
Kitchens: 1
Kitchens Plus: 9
Rooms: 21
Den/Family Room: No
Air Conditioning: Central Air
Fireplace: No
Washrooms: 12
Building
Basement: None
Heat Type: Forced Air
Heat Source: Gas
Exterior: Brick
Exterior: Stucco/Plaster
Water Supply: Municipal
Special Designation: Unknown
Parking
Driveway: None
Garage Type: None
Fees
Tax Year: 2020
Tax Legal Description: Pt Lt 2 N/S Dickson St, 3 N/S Dickson St Pl 615 Ca
Taxes: $25,000
Land
Cross Street: Dickson/Ainslie St N
Municipality District: Cambridge
Fronting On: North
Pool: None
Sewer: Sewers
Lot Depth: 80.16 Feet
Lot Frontage: 78.67 Feet
Rooms
Room details for 30H Dickson Street, Cambridge
| Type | Dimensions | Description |
|---|---|---|
| Office Main | 243.84 x 243.84 | |
| Office Main | 243.84 x 243.84 | |
| Office Main | 243.84 x 243.84 |
| XXXXXXXX | XXX XX, XXXX |
XXXXXXXX XXX XXXX |
|
| XXX XX, XXXX |
XXXXXX XXX XXXX |
$X,XXX,XXX |
| XXXXXXXX XXXXXXXX | XXX XX, XXXX | XXX XXXX |
| XXXXXXXX XXXXXX | XXX XX, XXXX | $2,399,000 XXX XXXX |

St Francis Catholic Elementary School
Elementary: CatholicCentral Public School
Elementary: PublicSt Andrew's Public School
Elementary: PublicManchester Public School
Elementary: PublicSt Anne Catholic Elementary School
Elementary: CatholicHighland Public School
Elementary: PublicSouthwood Secondary School
Secondary: PublicGlenview Park Secondary School
Secondary: PublicGalt Collegiate and Vocational Institute
Secondary: PublicMonsignor Doyle Catholic Secondary School
Secondary: CatholicJacob Hespeler Secondary School
Secondary: PublicSt Benedict Catholic Secondary School
Secondary: Catholic

