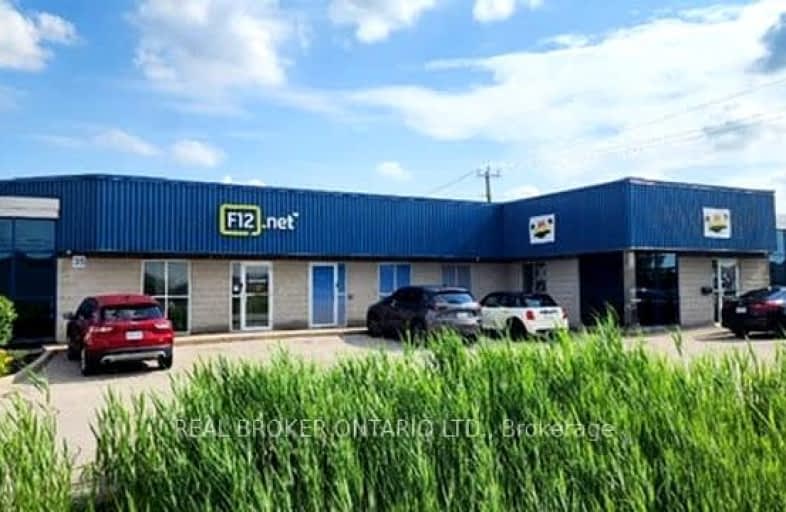Car-Dependent
- Most errands require a car.
36
/100
Some Transit
- Most errands require a car.
36
/100
Somewhat Bikeable
- Most errands require a car.
33
/100

Parkway Public School
Elementary: Public
1.81 km
St Joseph Catholic Elementary School
Elementary: Catholic
2.68 km
ÉIC Père-René-de-Galinée
Elementary: Catholic
1.43 km
Preston Public School
Elementary: Public
2.21 km
Grand View Public School
Elementary: Public
2.86 km
Coronation Public School
Elementary: Public
2.85 km
ÉSC Père-René-de-Galinée
Secondary: Catholic
1.41 km
Southwood Secondary School
Secondary: Public
7.61 km
Galt Collegiate and Vocational Institute
Secondary: Public
6.69 km
Preston High School
Secondary: Public
2.49 km
Jacob Hespeler Secondary School
Secondary: Public
4.79 km
Grand River Collegiate Institute
Secondary: Public
7.06 km
-
Riverside Park
147 King St W (Eagle St. S.), Cambridge ON N3H 1B5 1.51km -
Arlington Park
130 Arlington St (Whitley st), Cambridge ON 2.3km -
Settlers Fork
720 Riverside Dr, Cambridge ON 2.77km
-
BMO Bank of Montreal
4574 King St E, Kitchener ON N2P 2G6 1.16km -
BMO Bank of Montreal
4195 King St (Kinzie), Kitchener ON N2P 2E8 1.94km -
TD Bank Financial Group
4233 King St E, Kitchener ON N2P 2E9 1.97km


