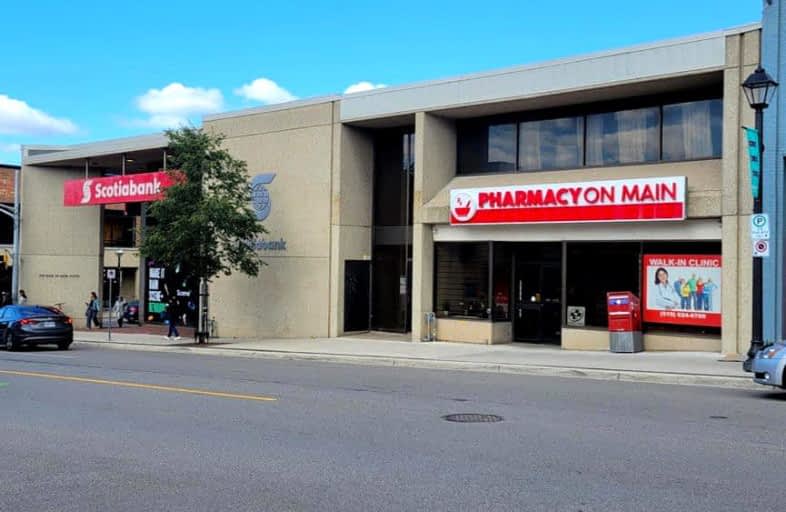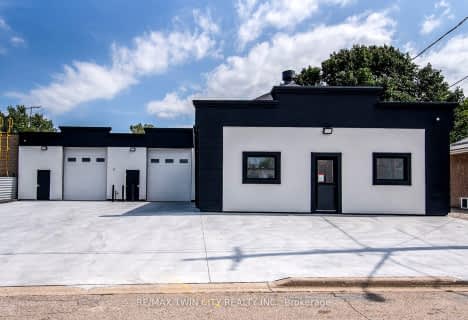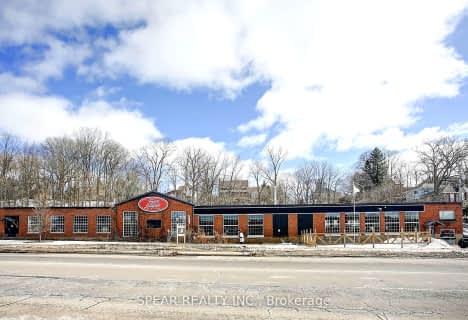
St Francis Catholic Elementary School
Elementary: Catholic
1.49 km
Central Public School
Elementary: Public
0.37 km
St Andrew's Public School
Elementary: Public
1.13 km
Manchester Public School
Elementary: Public
1.33 km
Highland Public School
Elementary: Public
1.16 km
Stewart Avenue Public School
Elementary: Public
1.44 km
Southwood Secondary School
Secondary: Public
2.16 km
Glenview Park Secondary School
Secondary: Public
1.50 km
Galt Collegiate and Vocational Institute
Secondary: Public
1.18 km
Monsignor Doyle Catholic Secondary School
Secondary: Catholic
2.38 km
Jacob Hespeler Secondary School
Secondary: Public
6.53 km
St Benedict Catholic Secondary School
Secondary: Catholic
3.81 km






