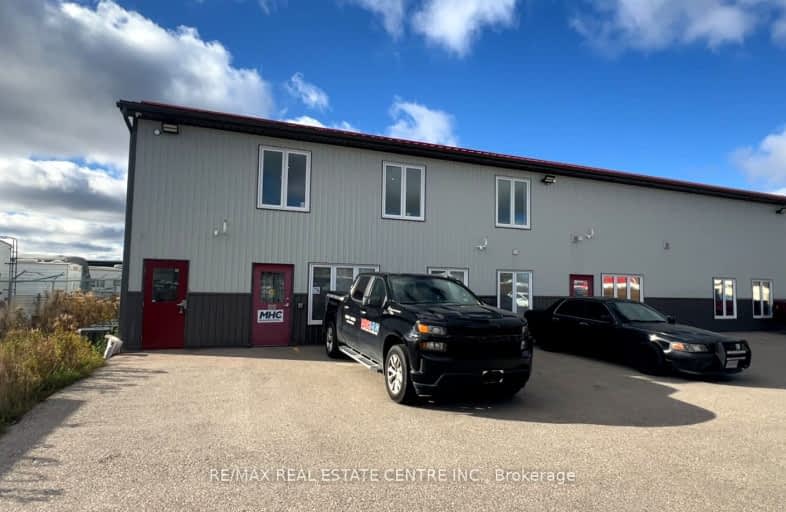
Video Tour

Victoria Terrace Public School
Elementary: Public
1.39 km
James McQueen Public School
Elementary: Public
2.22 km
John Black Public School
Elementary: Public
1.77 km
St JosephCatholic School
Elementary: Catholic
1.43 km
Elora Public School
Elementary: Public
5.14 km
J Douglas Hogarth Public School
Elementary: Public
2.53 km
St John Bosco Catholic School
Secondary: Catholic
22.58 km
Our Lady of Lourdes Catholic School
Secondary: Catholic
21.52 km
St James Catholic School
Secondary: Catholic
21.69 km
Centre Wellington District High School
Secondary: Public
3.07 km
Guelph Collegiate and Vocational Institute
Secondary: Public
22.35 km
John F Ross Collegiate and Vocational Institute
Secondary: Public
20.93 km

