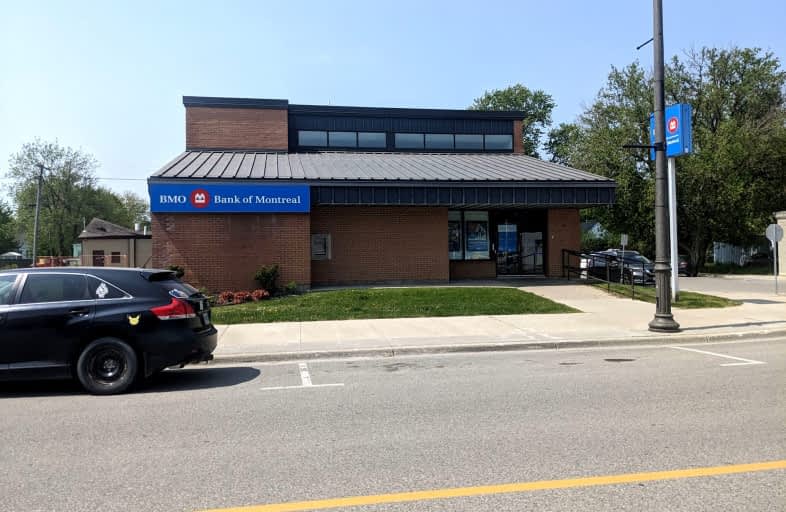
Ridgetown DHS-Gr. 7 & 8
Elementary: Public
20.63 km
Good Shepherd Catholic School
Elementary: Catholic
11.93 km
Zone Township Central School
Elementary: Public
0.65 km
Thamesville Area Central Public School
Elementary: Public
11.99 km
Mosa Central Public School
Elementary: Public
13.53 km
Naahii Ridge Public School
Elementary: Public
20.31 km
Glencoe District High School
Secondary: Public
18.14 km
Ridgetown District High School
Secondary: Public
20.62 km
Lambton Kent Composite School
Secondary: Public
25.49 km
West Elgin Secondary School
Secondary: Public
22.17 km
Blenheim District High School
Secondary: Public
34.44 km
Lambton Central Collegiate and Vocational Institute
Secondary: Public
35.92 km


