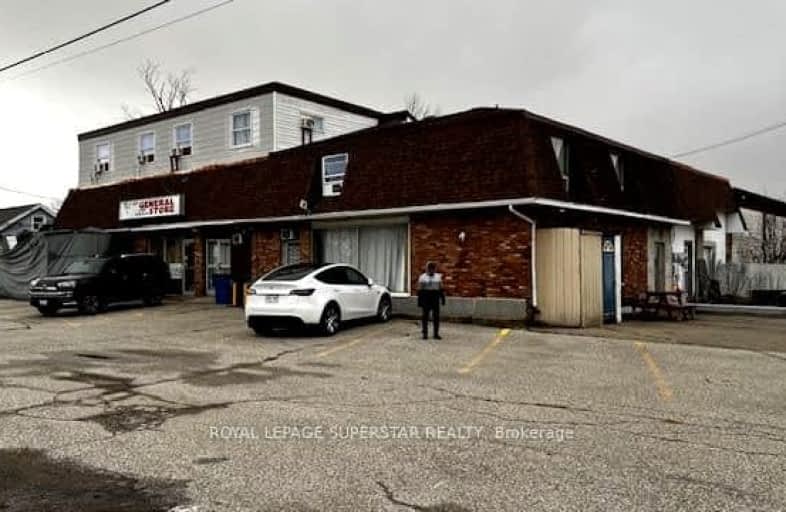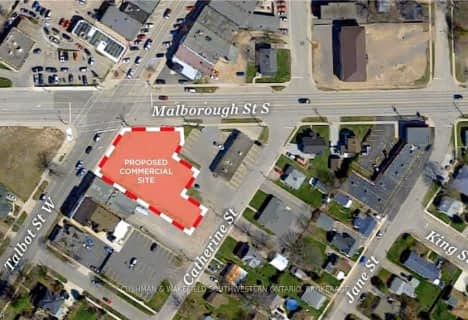
Ridgetown DHS-Gr. 7 & 8
Elementary: Public
17.04 km
St Michael Catholic School
Elementary: Catholic
15.65 km
W J Baird Public School
Elementary: Public
1.49 km
Georges P Vanier Catholic School
Elementary: Catholic
15.10 km
St Anne Catholic School
Elementary: Catholic
1.30 km
Harwich-Raleigh Public School
Elementary: Public
1.94 km
Ridgetown District High School
Secondary: Public
17.05 km
École secondaire catholique École secondaire de Pain Court
Secondary: Catholic
24.74 km
Blenheim District High School
Secondary: Public
1.76 km
John McGregor Secondary School
Secondary: Public
15.22 km
Chatham-Kent Secondary School
Secondary: Public
18.65 km
Ursuline College (The Pines) Catholic Secondary School
Secondary: Catholic
17.92 km



