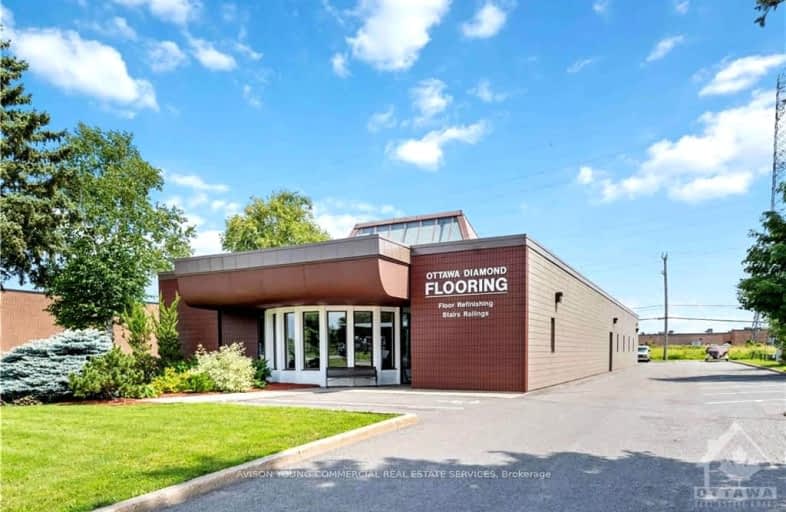
Merivale Intermediate School
Elementary: Public
0.78 km
École élémentaire publique Omer-Deslauriers
Elementary: Public
0.64 km
Frank Ryan Catholic Intermediate School
Elementary: Catholic
0.99 km
St Rita Elementary School
Elementary: Catholic
1.88 km
École élémentaire catholique Laurier-Carrière
Elementary: Catholic
1.02 km
Sir Winston Churchill Public School
Elementary: Public
1.43 km
Elizabeth Wyn Wood Secondary Alternate
Secondary: Public
1.91 km
École secondaire publique Omer-Deslauriers
Secondary: Public
0.70 km
Brookfield High School
Secondary: Public
4.08 km
Merivale High School
Secondary: Public
0.85 km
St Pius X High School
Secondary: Catholic
2.44 km
St Nicholas Adult High School
Secondary: Catholic
4.58 km


