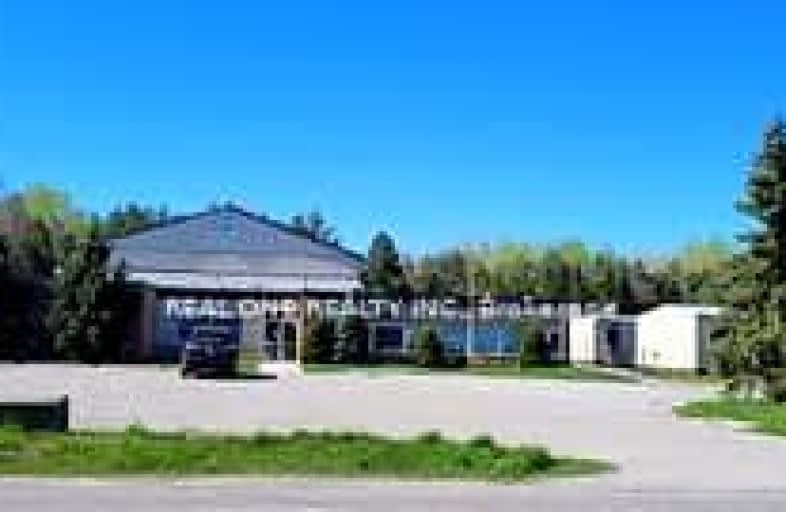
Courtice Intermediate School
Elementary: Public
2.60 km
Monsignor Leo Cleary Catholic Elementary School
Elementary: Catholic
3.16 km
M J Hobbs Senior Public School
Elementary: Public
4.70 km
Lydia Trull Public School
Elementary: Public
2.96 km
Courtice North Public School
Elementary: Public
2.91 km
Good Shepherd Catholic Elementary School
Elementary: Catholic
3.07 km
Centre for Individual Studies
Secondary: Public
4.84 km
Courtice Secondary School
Secondary: Public
2.58 km
Holy Trinity Catholic Secondary School
Secondary: Catholic
2.88 km
Clarington Central Secondary School
Secondary: Public
3.60 km
Bowmanville High School
Secondary: Public
5.86 km
St. Stephen Catholic Secondary School
Secondary: Catholic
4.22 km


