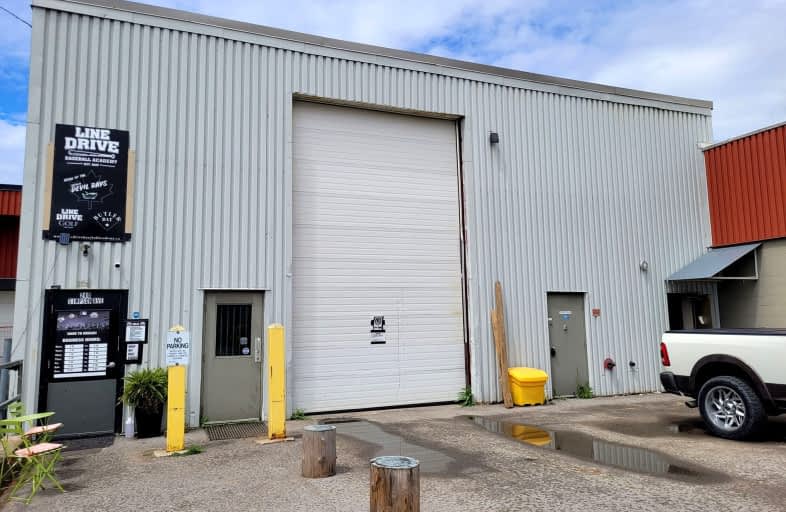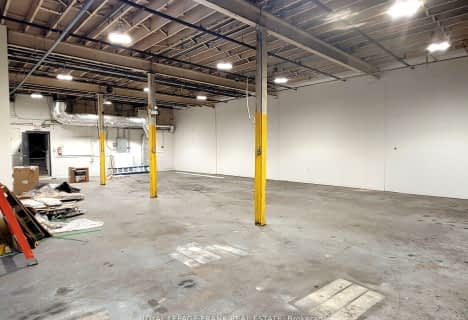
Central Public School
Elementary: Public
2.18 km
Vincent Massey Public School
Elementary: Public
1.43 km
Waverley Public School
Elementary: Public
1.69 km
John M James School
Elementary: Public
2.61 km
St. Joseph Catholic Elementary School
Elementary: Catholic
0.41 km
Duke of Cambridge Public School
Elementary: Public
1.62 km
Centre for Individual Studies
Secondary: Public
3.07 km
Clarke High School
Secondary: Public
7.25 km
Holy Trinity Catholic Secondary School
Secondary: Catholic
8.23 km
Clarington Central Secondary School
Secondary: Public
3.39 km
Bowmanville High School
Secondary: Public
1.74 km
St. Stephen Catholic Secondary School
Secondary: Catholic
3.88 km






