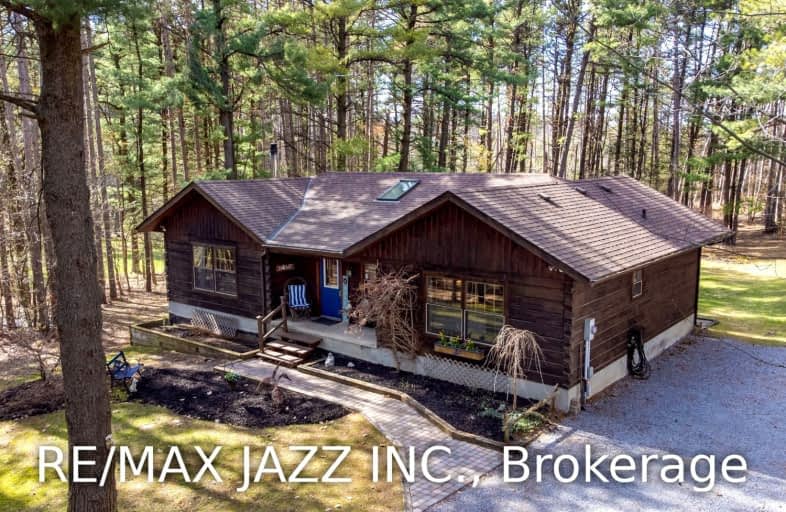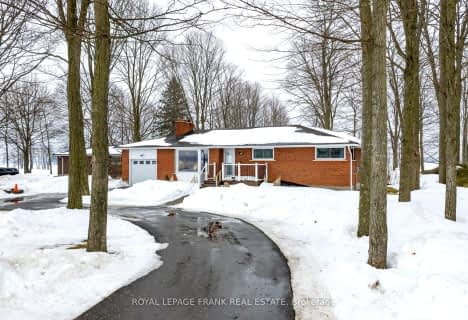Car-Dependent
- Almost all errands require a car.
0
/100
Somewhat Bikeable
- Almost all errands require a car.
20
/100

Hampton Junior Public School
Elementary: Public
9.89 km
Enniskillen Public School
Elementary: Public
4.39 km
M J Hobbs Senior Public School
Elementary: Public
10.73 km
Cartwright Central Public School
Elementary: Public
6.70 km
Seneca Trail Public School Elementary School
Elementary: Public
11.70 km
Norman G. Powers Public School
Elementary: Public
12.56 km
Courtice Secondary School
Secondary: Public
15.61 km
Holy Trinity Catholic Secondary School
Secondary: Catholic
17.13 km
Clarington Central Secondary School
Secondary: Public
17.08 km
St. Stephen Catholic Secondary School
Secondary: Catholic
15.82 km
Eastdale Collegiate and Vocational Institute
Secondary: Public
16.40 km
Maxwell Heights Secondary School
Secondary: Public
13.11 km
-
Long Sault Conservation spot
Clarington ON 3.85km -
Port Perry Park
12.24km -
Coldstream Park
Oakhill Ave, Oshawa ON L1K 2R4 12.91km
-
Scotiabank
1351 Grandview St N, Oshawa ON L1K 0G1 13.22km -
CIBC
1805 Scugog St, Port Perry ON L9L 1J4 13.38km -
TD Bank Financial Group
981 Taunton Rd E, Oshawa ON L1K 0Z7 13.51km



