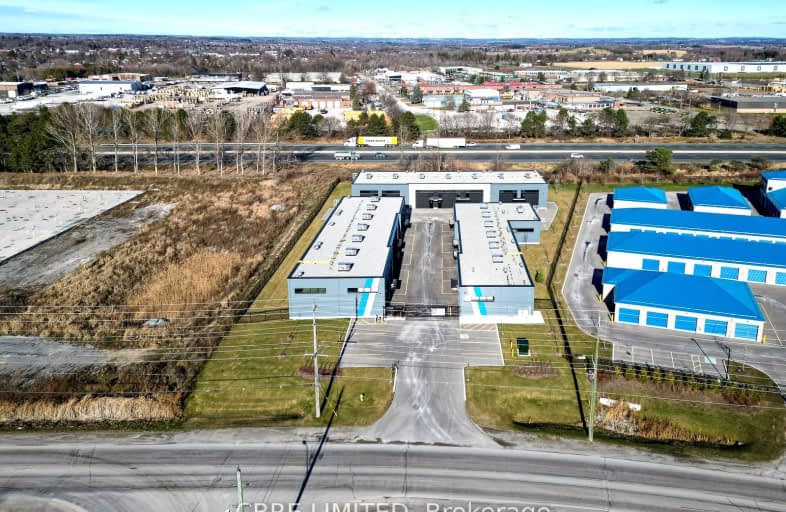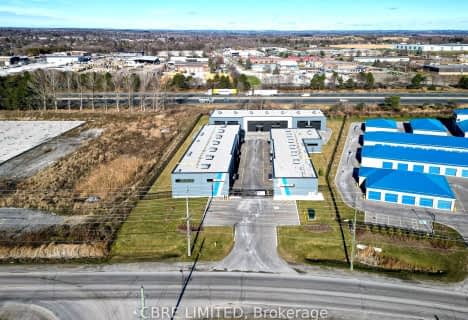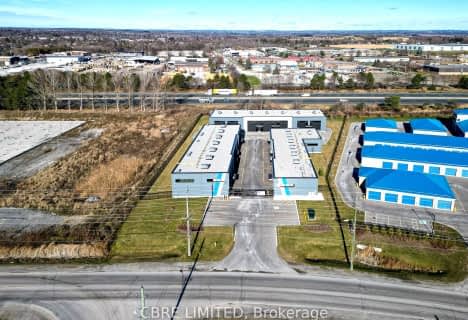
Central Public School
Elementary: Public
2.67 km
Vincent Massey Public School
Elementary: Public
1.86 km
Waverley Public School
Elementary: Public
2.20 km
John M James School
Elementary: Public
2.89 km
St. Joseph Catholic Elementary School
Elementary: Catholic
0.93 km
Duke of Cambridge Public School
Elementary: Public
2.04 km
Centre for Individual Studies
Secondary: Public
3.52 km
Clarke High School
Secondary: Public
7.02 km
Holy Trinity Catholic Secondary School
Secondary: Catholic
8.72 km
Clarington Central Secondary School
Secondary: Public
3.92 km
Bowmanville High School
Secondary: Public
2.15 km
St. Stephen Catholic Secondary School
Secondary: Catholic
4.34 km







