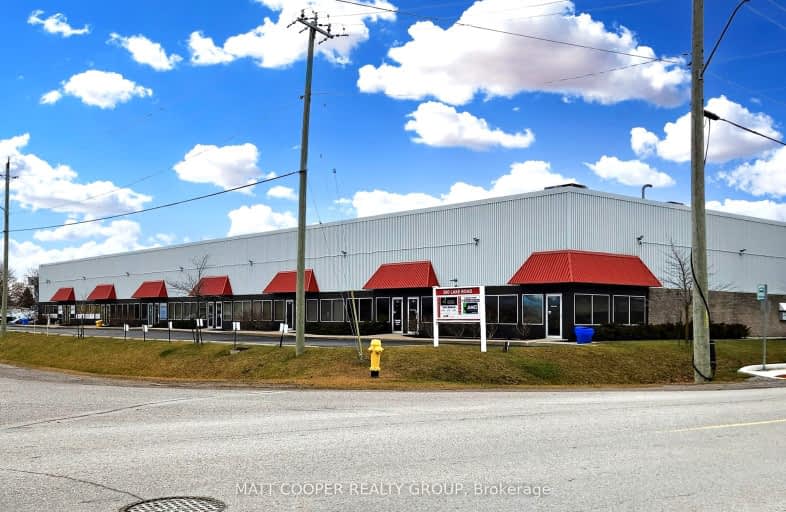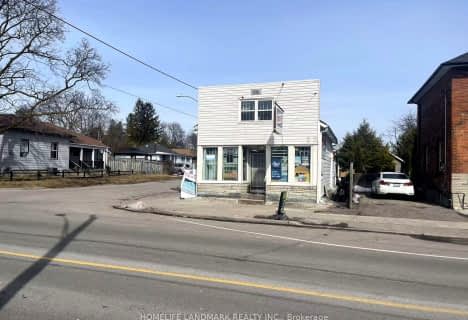
Central Public School
Elementary: Public
3.01 km
Vincent Massey Public School
Elementary: Public
2.18 km
Waverley Public School
Elementary: Public
2.56 km
John M James School
Elementary: Public
3.12 km
St. Joseph Catholic Elementary School
Elementary: Catholic
1.30 km
Duke of Cambridge Public School
Elementary: Public
2.36 km
Centre for Individual Studies
Secondary: Public
3.84 km
Clarke High School
Secondary: Public
6.88 km
Holy Trinity Catholic Secondary School
Secondary: Catholic
9.07 km
Clarington Central Secondary School
Secondary: Public
4.28 km
Bowmanville High School
Secondary: Public
2.47 km
St. Stephen Catholic Secondary School
Secondary: Catholic
4.66 km





