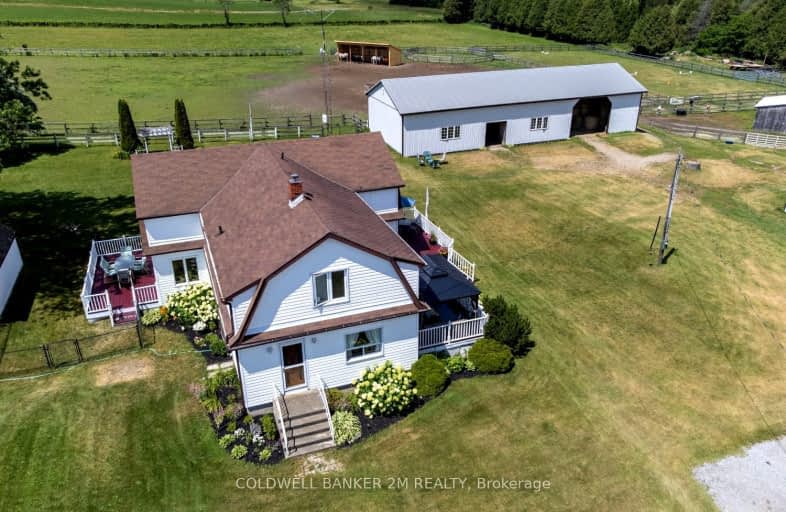Car-Dependent
- Almost all errands require a car.
Somewhat Bikeable
- Most errands require a car.

North Hope Central Public School
Elementary: PublicKirby Centennial Public School
Elementary: PublicOrono Public School
Elementary: PublicThe Pines Senior Public School
Elementary: PublicMillbrook/South Cavan Public School
Elementary: PublicNewcastle Public School
Elementary: PublicCentre for Individual Studies
Secondary: PublicClarke High School
Secondary: PublicPort Hope High School
Secondary: PublicClarington Central Secondary School
Secondary: PublicBowmanville High School
Secondary: PublicSt. Stephen Catholic Secondary School
Secondary: Catholic-
Black Dog Bar & Grill
6065 Taunton Road, Clarington, ON L0B 1M0 11.03km -
Castle John's
789 King Ave E, Newcastle, ON L1B 1K8 12.31km -
Da Taste
361 King Avenue E, Newcastle, ON L1B 1H4 12.68km
-
Screaming Goat Café
1166 5th line, Port Hope, ON L0A 1J0 4.46km -
Starbucks
Port Hope Travel Plaza-Food Court, 845 Hwy 401 Eastbound, Port Hope, ON 9.28km -
Tim Horton
845 Highway 401 Eastbound, Port Hope, ON L1A 3W3 9.31km
-
Shoppers Drugmart
1 King Avenue E, Newcastle, ON L1B 1H3 13.19km -
Millbrook Pharmacy
8 King E, Millbrook, ON L0A 1G0 15.61km -
Pharmasave
60 Ontario Street, Port Hope, ON L1A 2T8 17.21km
-
Screaming Goat Café
1166 5th line, Port Hope, ON L0A 1J0 4.46km -
Screaming Goat Supper Club
1166 5th Line, Port Hope, ON L0A 1J0 4.69km -
On Route
Macdonald-Cartier Freeway, Northumberland County, ON 9.28km
-
Northumberland Mall
1111 Elgin Street W, Cobourg, ON K9A 5H7 23.89km -
Lansdowne Place
645 Lansdowne Street W, Peterborough, ON K9J 7Y5 32.78km -
Oshawa Centre
419 King Street West, Oshawa, ON L1J 2K5 33.9km
-
Orono's General Store
5331 Main Street, Clarington, ON L0B 10.78km -
Foodland
Hwy 35 & 48, Coboconk, ON K0M 1K0 74.07km -
Palmieri's No Frills
80 King Avenue E, Newcastle, ON L1B 1H6 13.28km
-
The Beer Store
200 Ritson Road N, Oshawa, ON L1H 5J8 31.73km -
Liquor Control Board of Ontario
879 Lansdowne Street W, Peterborough, ON K9J 1Z5 32.34km -
The Beer Store
570 Lansdowne Street W, Peterborough, ON K9J 1Y9 33.04km
-
ONroute Port Hope
Highway 401 Eastbound Between Exit, Suite 448, Port Hope, ON L0A 1B0 9.33km -
ONroute
3962 Highway 401 Westbound, Unit 2, Newcastle, ON L1B 1C2 13.12km -
Esso
17188 Vivian Drive, Newcastle, ON L1B 1L9 11.05km
-
Port Hope Drive In
2141 Theatre Road, Cobourg, ON K9A 4J7 21.52km -
Cineplex Odeon
1351 Grandview Street N, Oshawa, ON L1K 0G1 28.72km -
Regent Theatre
50 King Street E, Oshawa, ON L1H 1B4 32.26km
-
Clarington Public Library
2950 Courtice Road, Courtice, ON L1E 2H8 25.51km -
Oshawa Public Library, McLaughlin Branch
65 Bagot Street, Oshawa, ON L1H 1N2 32.62km -
Peterborough Public Library
345 Aylmer Street N, Peterborough, ON K9H 3V7 34.97km
-
Lakeridge Health
47 Liberty Street S, Bowmanville, ON L1C 2N4 18.95km -
Northumberland Hills Hospital
1000 Depalma Drive, Cobourg, ON K9A 5W6 23.84km -
Lakeridge Health
1 Hospital Court, Oshawa, ON L1G 2B9 32.86km
-
Windstone Ridge Dog Park
Newtonville ON 9.49km -
Orono Park: Address, Phone Number
Clarington ON 10.95km -
Spiderpark
BROOKHOUSE Dr (Edward Street), Newcastle ON 12.89km
-
CIBC
185 Toronto Rd, Port Hope ON L1A 3V5 14.68km -
CIBC Cash Dispenser
363 Ontario St, Port Hope ON L1A 2W4 16.99km -
TD Bank Financial Group
2211 County Rd 28, Port Hope ON L1A 3V6 17.01km


