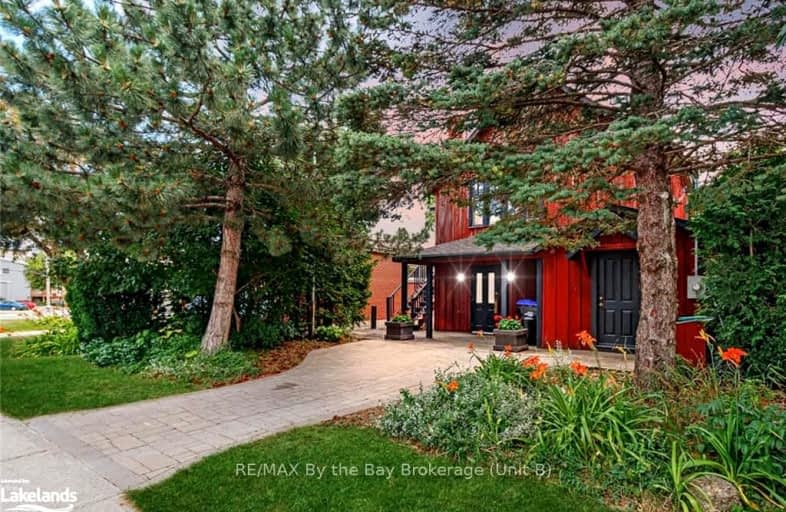
Nottawasaga and Creemore Public School
Elementary: Public
10.57 km
Byng Public School
Elementary: Public
0.07 km
Clearview Meadows Elementary School
Elementary: Public
0.93 km
St Noel Chabanel Catholic Elementary School
Elementary: Catholic
4.80 km
Worsley Elementary School
Elementary: Public
7.04 km
Birchview Dunes Elementary School
Elementary: Public
11.57 km
Collingwood Campus
Secondary: Public
13.24 km
Stayner Collegiate Institute
Secondary: Public
1.06 km
Elmvale District High School
Secondary: Public
25.29 km
Jean Vanier Catholic High School
Secondary: Catholic
12.20 km
Nottawasaga Pines Secondary School
Secondary: Public
20.18 km
Collingwood Collegiate Institute
Secondary: Public
12.50 km


