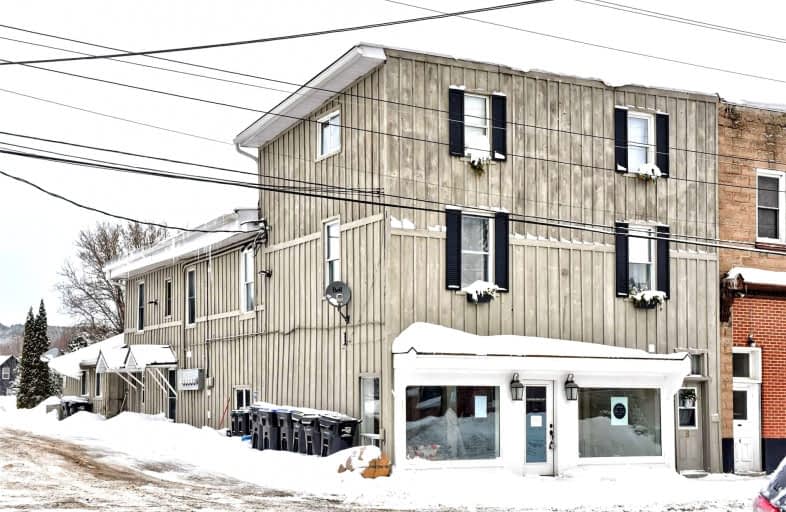Inactive on Feb 17, 2022
Note: Property is not currently for sale or for rent.

-
Type: Store W/Apt/Offc
-
Style: 2 1/2 Storey
-
Lot Size: 66.27 x 166.9 Feet
-
Age: 100+ years
-
Taxes: $4,077 per year
-
Days on Site: 6 Days
-
Added: Feb 11, 2022 (6 days on market)
-
Updated:
-
Last Checked: 2 months ago
-
MLS®#: S5499155
-
Listed By: Bosley real estate ltd., brokerage
Great Investment Opportunity To Own This Multi Use Building With A Mix Of Commercial And Residential In The Heart Of The Charming Village Of Creemore, Ontario. 4 Apartments, One Store With Frontage On The Street And 1 Office. Well Maintained With Plenty Of Parking. See Documents Tab For Financials And Additional Information, Great Roi!. 24 Hours Notice Required For Showings.
Property Details
Facts for 8 Caroline Street, Clearview
Status
Days on Market: 6
Last Status: Sold
Sold Date: Feb 17, 2022
Closed Date: Aug 16, 2022
Expiry Date: May 02, 2022
Sold Price: $1,100,000
Unavailable Date: May 02, 2022
Input Date: Feb 11, 2022
Prior LSC: Sold
Property
Status: Sale
Property Type: Store W/Apt/Offc
Style: 2 1/2 Storey
Age: 100+
Area: Clearview
Community: Creemore
Availability Date: Flexible
Assessment Amount: $220,000
Assessment Year: 2022
Inside
Bedrooms: 4
Bathrooms: 3
Kitchens: 6
Rooms: 28
Den/Family Room: Yes
Air Conditioning: Wall Unit
Fireplace: No
Central Vacuum: N
Washrooms: 3
Utilities
Electricity: Yes
Gas: Yes
Cable: Yes
Telephone: Yes
Building
Basement: None
Heat Type: Baseboard
Heat Source: Electric
Exterior: Board/Batten
Elevator: N
UFFI: No
Water Supply: Municipal
Physically Handicapped-Equipped: N
Special Designation: Unknown
Other Structures: Garden Shed
Retirement: N
Parking
Driveway: Lane
Garage Type: Other
Covered Parking Spaces: 10
Total Parking Spaces: 10
Fees
Tax Year: 2022
Tax Legal Description: Pt Lt 10 N/S Of Caroline St Pl 315 Nottawasaga; Pt
Taxes: $4,077
Highlights
Feature: Arts Centre
Feature: Golf
Feature: Rec Centre
Feature: River/Stream
Feature: School
Land
Cross Street: Mill St & Caroline
Municipality District: Clearview
Fronting On: North
Parcel Number: 582200216
Pool: None
Sewer: Sewers
Lot Depth: 166.9 Feet
Lot Frontage: 66.27 Feet
Lot Irregularities: 52.84 Ft X 102.71 Ft
Acres: < .50
Zoning: R1
Rooms
Room details for 8 Caroline Street, Clearview
| Type | Dimensions | Description |
|---|---|---|
| Living Main | 3.68 x 5.02 | |
| Kitchen Main | 3.30 x 3.22 | |
| Br Main | 2.51 x 5.04 | |
| Bathroom Main | - |
| XXXXXXXX | XXX XX, XXXX |
XXXXXXXX XXX XXXX |
|
| XXX XX, XXXX |
XXXXXX XXX XXXX |
$X,XXX,XXX |
| XXXXXXXX XXXXXXXX | XXX XX, XXXX | XXX XXXX |
| XXXXXXXX XXXXXX | XXX XX, XXXX | $1,100,000 XXX XXXX |

Nottawasaga and Creemore Public School
Elementary: PublicNew Lowell Central Public School
Elementary: PublicByng Public School
Elementary: PublicClearview Meadows Elementary School
Elementary: PublicSt Noel Chabanel Catholic Elementary School
Elementary: CatholicWorsley Elementary School
Elementary: PublicCollingwood Campus
Secondary: PublicStayner Collegiate Institute
Secondary: PublicJean Vanier Catholic High School
Secondary: CatholicNottawasaga Pines Secondary School
Secondary: PublicCentre Dufferin District High School
Secondary: PublicCollingwood Collegiate Institute
Secondary: Public

