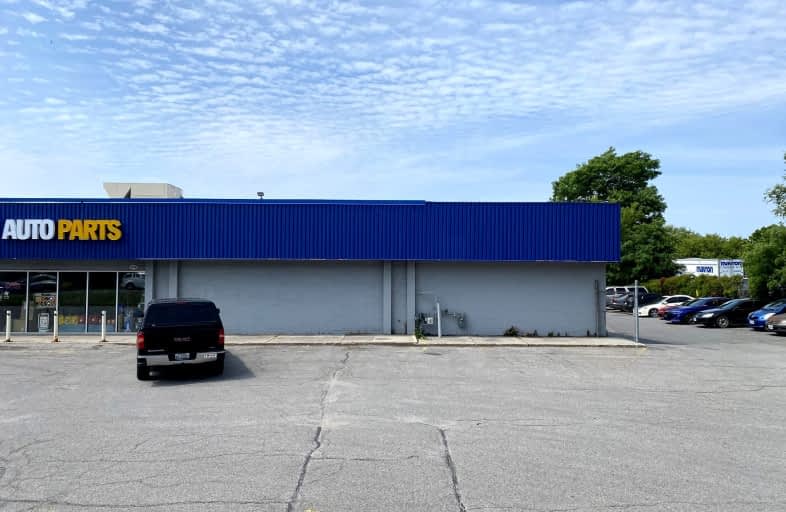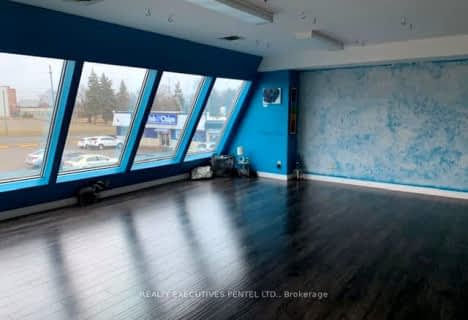
St. Joseph Catholic Elementary School
Elementary: Catholic
2.32 km
St. Michael Catholic Elementary School
Elementary: Catholic
1.01 km
Burnham School
Elementary: Public
0.74 km
Notre Dame Catholic Elementary School
Elementary: Catholic
1.01 km
Terry Fox Public School
Elementary: Public
2.06 km
C R Gummow School
Elementary: Public
2.16 km
Peterborough Collegiate and Vocational School
Secondary: Public
40.28 km
Port Hope High School
Secondary: Public
10.36 km
Kenner Collegiate and Vocational Institute
Secondary: Public
37.15 km
Holy Cross Catholic Secondary School
Secondary: Catholic
38.02 km
St. Mary Catholic Secondary School
Secondary: Catholic
2.55 km
Cobourg Collegiate Institute
Secondary: Public
2.23 km






