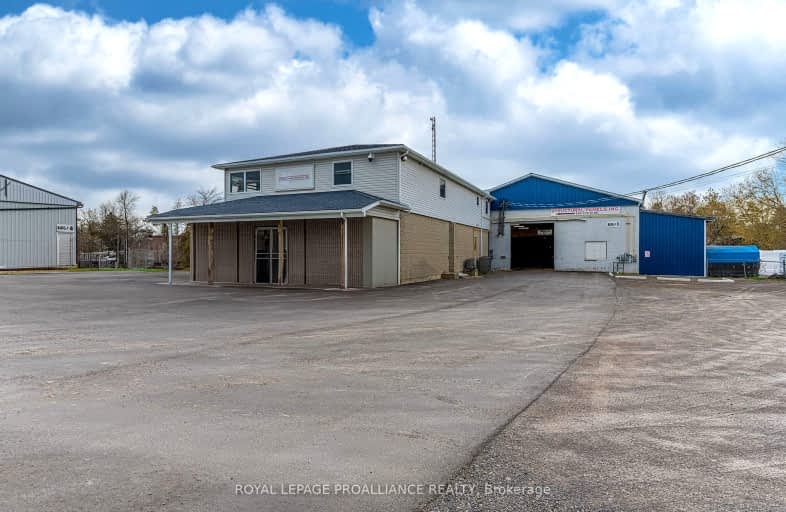
Video Tour

Merwin Greer School
Elementary: Public
5.79 km
St. Joseph Catholic Elementary School
Elementary: Catholic
4.46 km
Baltimore Public School
Elementary: Public
0.78 km
St. Michael Catholic Elementary School
Elementary: Catholic
6.14 km
Terry Fox Public School
Elementary: Public
5.71 km
C R Gummow School
Elementary: Public
5.75 km
Peterborough Collegiate and Vocational School
Secondary: Public
35.34 km
Port Hope High School
Secondary: Public
14.56 km
Kenner Collegiate and Vocational Institute
Secondary: Public
32.41 km
Holy Cross Catholic Secondary School
Secondary: Catholic
33.57 km
St. Mary Catholic Secondary School
Secondary: Catholic
4.17 km
Cobourg Collegiate Institute
Secondary: Public
6.13 km

