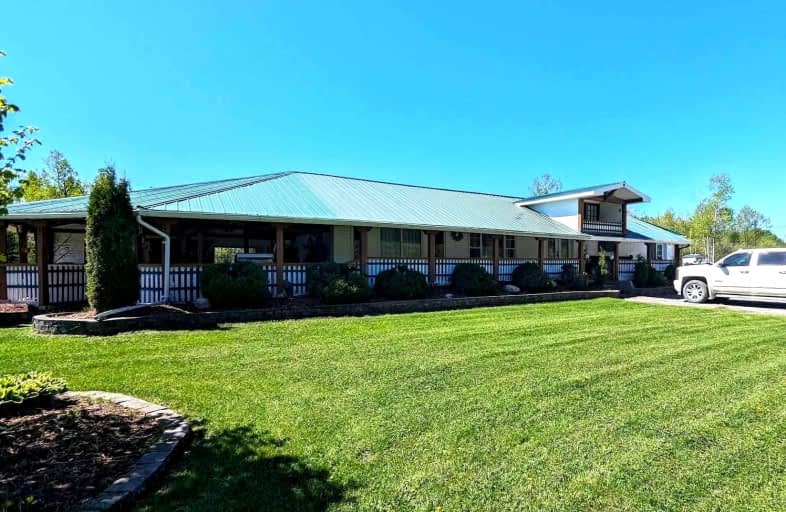Car-Dependent
- Almost all errands require a car.
0
/100
Somewhat Bikeable
- Most errands require a car.
27
/100

Iroquois Falls Secondary School (Elementary)
Elementary: Public
35.24 km
École publique Étoile du Nord
Elementary: Public
34.88 km
Aileen-Wright English Catholic School
Elementary: Catholic
6.52 km
Iroquois Falls Public School
Elementary: Public
35.42 km
École catholique Nouveau Regard - Pavillon St-Joseph
Elementary: Catholic
6.55 km
Cochrane Public School
Elementary: Public
7.08 km
École secondaire catholique L'Alliance
Secondary: Catholic
35.16 km
École secondaire l'Alliance
Secondary: Public
35.21 km
École catholique Nouveau Regard-Pavillon Jeunesse Nord
Secondary: Catholic
6.55 km
Cochrane High School
Secondary: Public
7.13 km
Iroquois Falls Secondary School
Secondary: Public
35.16 km
Roland Michener Secondary School
Secondary: Public
61.54 km
-
Hillcrest Adventure Park
5th St And 17th Ave, Cochrane ON P0L 1C0 5.43km
-
Scotiabank
127 6th Ave, Cochrane ON P0L 1C0 5.97km -
CIBC
134 6th Ave, Cochrane ON P0L 1C0 6km


