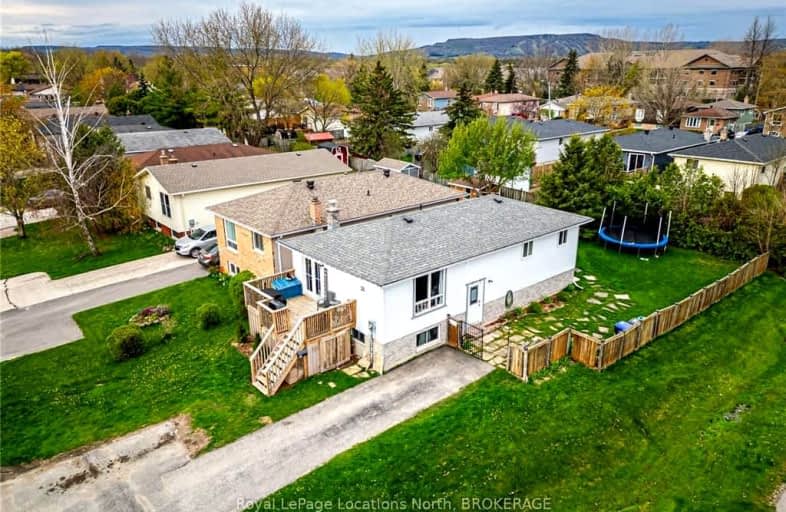Added 3 months ago

-
Type: Investment
-
Property Type: Commercial
-
Zoning: R2
-
Age: 31-50 years
-
Taxes: 2916
-
MLS®#: S10435808
-
Days on Site: 99 Days
-
Added: Oct 01, 2024 (3 months ago)
-
Updated:
-
Last Checked: 17 hours ago
-
Listed By: Royal LePage Locations North, BROKERAGE
LEGAL SECONDARY SUITE! This raised bungalow close on a family friendly Crescent features a total of 5 bedrooms, 2 bath and it has been converted to a legal secondary suite. The main floor features 3 beds, 1 bath, laundry and an open concept kitchen with stainless steel appliance and backsplash, dining area and livingroom with entry from the front deck. The lower level features a side door entrance with 2 bed, 1 bath, separate laundry area and lots of light throughout. This fully fenced corner lot features ample parking, a playground nearby and close to the Georgian Trail System! This is your opportunity to live on one level and rent the other to help cover your mortgage!
Property Details
Facts for 31 Courtice Crescent, Collingwood
Property
Status: Sale
Property Type: Investment
Age: 31-50
Area: Collingwood
Community: Collingwood
Availability Date: Flexible
Assessment Amount: $246,000
Assessment Year: 2023
Inside
Bathrooms: 2
Air Conditioning: Central Air
Washrooms: 2
Building
Basement: Y
Heat Type: Forced Air
Water Supply: Municipal
Parking
Covered Parking Spaces: 3
Fees
Tax Year: 2023
Tax Legal Description: PT LT 54 PL 1628 COLLINGWOOD PT 7 & 8, 51R14827; S/T RO396301; C
Taxes: $2,916
Land
Cross Street: High St to Griffin R
Municipality District: Collingwood
Parcel Number: 582760130
Sewer: Sewers
Lot Depth: 110 Feet
Lot Frontage: 45 Feet
Zoning: R2
Commercial Specific
Total Area: 1658
Total Area Metric: Sq Ft
| S1043567 | Oct 01, 2024 |
Active For Sale |
$789,900 |
| S9377017 | Oct 01, 2024 |
Active For Sale |
$789,900 |
| S8313806 | Sep 30, 2024 |
Inactive For Sale |
|
| May 07, 2024 |
Listed For Sale |
$789,900 |
| S1043567 Active | Oct 01, 2024 | $789,900 For Sale |
| S9377017 Active | Oct 01, 2024 | $789,900 For Sale |
| S8313806 Inactive | Sep 30, 2024 | For Sale |
| S8313806 Listed | May 07, 2024 | $789,900 For Sale |

ÉÉC Notre-Dame-de-la-Huronie
Elementary: CatholicConnaught Public School
Elementary: PublicMountain View Public School
Elementary: PublicSt Marys Separate School
Elementary: CatholicCameron Street Public School
Elementary: PublicAdmiral Collingwood Elementary School
Elementary: PublicCollingwood Campus
Secondary: PublicStayner Collegiate Institute
Secondary: PublicGeorgian Bay Community School Secondary School
Secondary: PublicElmvale District High School
Secondary: PublicJean Vanier Catholic High School
Secondary: CatholicCollingwood Collegiate Institute
Secondary: Public

