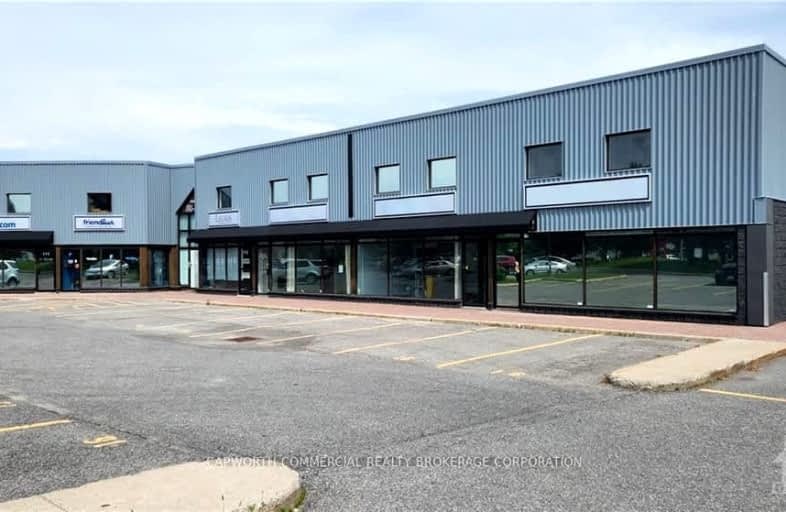
Video Tour

Merivale Intermediate School
Elementary: Public
2.06 km
St Monica Elementary School
Elementary: Catholic
1.28 km
École élémentaire publique Omer-Deslauriers
Elementary: Public
2.16 km
Frank Ryan Catholic Intermediate School
Elementary: Catholic
2.59 km
St Rita Elementary School
Elementary: Catholic
3.21 km
École élémentaire catholique Laurier-Carrière
Elementary: Catholic
2.37 km
Elizabeth Wyn Wood Secondary Alternate
Secondary: Public
3.42 km
École secondaire publique Omer-Deslauriers
Secondary: Public
2.21 km
Brookfield High School
Secondary: Public
4.90 km
Merivale High School
Secondary: Public
2.10 km
St Pius X High School
Secondary: Catholic
3.81 km
St. Francis Xavier (9-12) Catholic School
Secondary: Catholic
5.42 km

